Over a month ago we got to walk through our house for the first time since it wasn’t just beams and a floor. I am absolutely not a visual person when it comes to stuff like this. Give me decor and an idea and I can definitely picture that, but house plans and layouts are super hard for me to see. You can head over here to check out how that visit went.
Anyway, so I would be lying if I walked away from that visit happy. I felt like we would see more and be able to feel it more. Feel us living there and the start of a beautiful home. But it just wasn’t there yet. It didn’t leave an impression on us, it was just another walk though. There were some bumps along the way, small bumps that were fixed, but bumps that put some dampers on things here and there. Not a big deal but we just haven’t had a WOW experience yet, or something that left us so unbelievably excited.
Until today, February 20th.
We finally got to see our house as a home. The outside is all finished, okay well we live in Edmonton,Alberta so no it isn’t finished because of our darn weather. But it is finished to where it can be until the spring. We have our cement casing for our stairs going up to our house and our railings and beam is finally in. Our garage is dry walled and our stairs in there are in. Walking up to our house was like a first date. Nerve racking and so incredibly exciting.
So we did the walk through around the house, well Shawn did. It’s a guy thing right. I just want to see the pretty stuff.
The minute that front door opened I was overwhelmed with joy. I didn’t even want to look up. I wanted to take in the small things as they came. I wanted everything else to be blocked from my vision until I was ready.
It was as though our project manager knew this. He took us through the house seeing the least exciting things first (our unfinished basement and how all of the mechanics of the house first, then we went up stairs and then came back to the living area). It was perfect.
When we bought our house in Calgary, we pictured our lives there. But it was very different. It was just Shawn and I. Yes, we made sure there was enough room for a family as that was the purpose for moving there, but we were ultimately thinking about us, the two of us. This viewing yesterday, of the home we built together, was so much more than that. We picture Mason running and yelling in joy through the home. We pictured expanding our family and what this would look and sound like. Which walls our family photos will go on and where the kids’ toys will go. Who’s locker in the mudroom will be who’s.
It was all so different and emotionally so surreal.
Anyway, back to the house.
As we blinded our eyes to walk upstairs, we were thrilled. When you build a house you are overwhelmed with choices and colours and samples. There is so much to choose from. Yes, I have been pinning things for years and know exactly what I want, but I had no idea if these colours and tiny samples would all come together and flow. Walking up those stairs and feeling the soft grey carpet between our toes felt amazing (yes I will say that a lot, there is just no other word). But even more amazing was where the carpet lead to.
Our bonus room (aka my office/client meeting area).
It is filled with light. Absolutely filled from floor to ceiling. It is my happy place. I could lay on the floor and just BE. I love it there and cannot wait for all of the possibilities.
We then made our way through the rooms and was just so exciting see it all come together.
As we walked into our room, I was so happy. Again, it was just so bright. I made a last minute decision to put in an extra window, actually two one in the closet as well,and I am so incredibly happy I did. Remember, if I could have a house made of glass I definitely would.
But then it happened, we walked into our master bathroom.
JOY!
I see many bubble baths and wine and candles happening in there. This was my oasis. Okay, Shawn can have some too if he wants. But I am a bath lover. I have a bath every single day, I think I always have. And now I have this huge beautiful jet tub to soak my thoughts in. Not to mention our beautiful double sink vanity, thanks to Shawn for making the decision for two sinks. I love it.
As we made our way back to the main floor, we could see the kitchen from the stairs and it just looked so great. So bright and so welcoming. Loud mornings with bacon and eggs and our toddler running a muck.
I saw it all. It felt like home.
As Shawn and I went over paperwork I just looked at him and smiled. We did it. The time is finally here. The hard work, tears, and many hard decisions finally paid off.
It was as though this day would never come. Or we wouldn’t be happy or something would go wrong.
It finally felt right and in place and where it should be.
As you can see, I could go on forever and ever about this day. It was magical to me and I am so incredibly happy for the experience of building this home with my husband.
Now…7 days and we move AGAIN!
Let’s do this!
Oh and for the record, Kudos to photographers who do this sort of thing. Light and composition are clueless to me with stuff like this so please excuse the lack of everything there haha!
So our trim and the upper portion still need to be painted but won’t be done until the spring.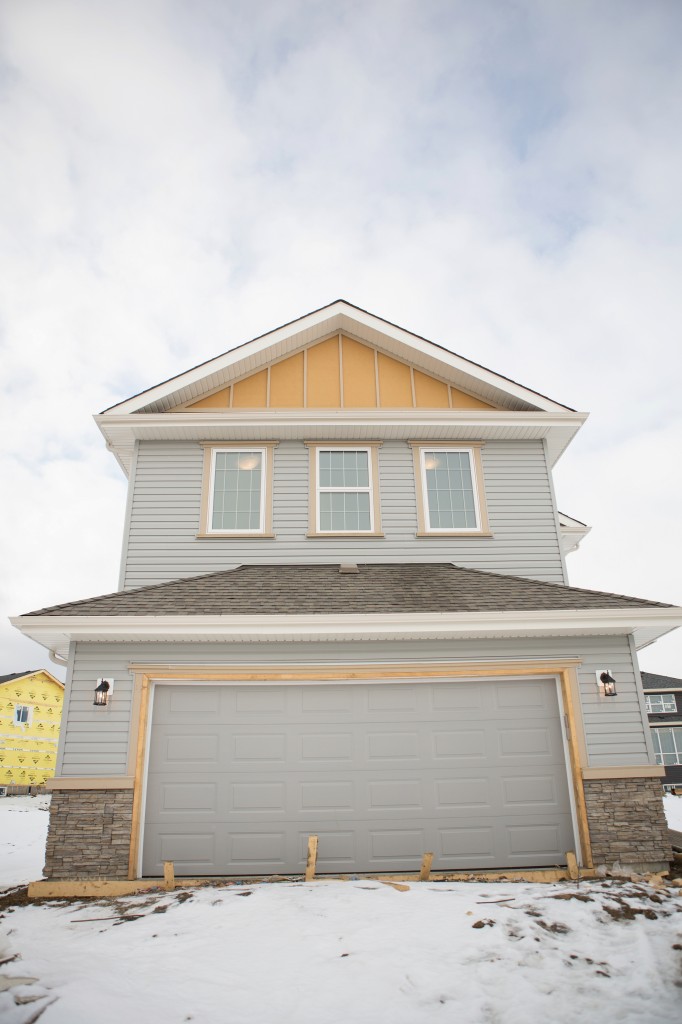 Our bedroom
Our bedroom
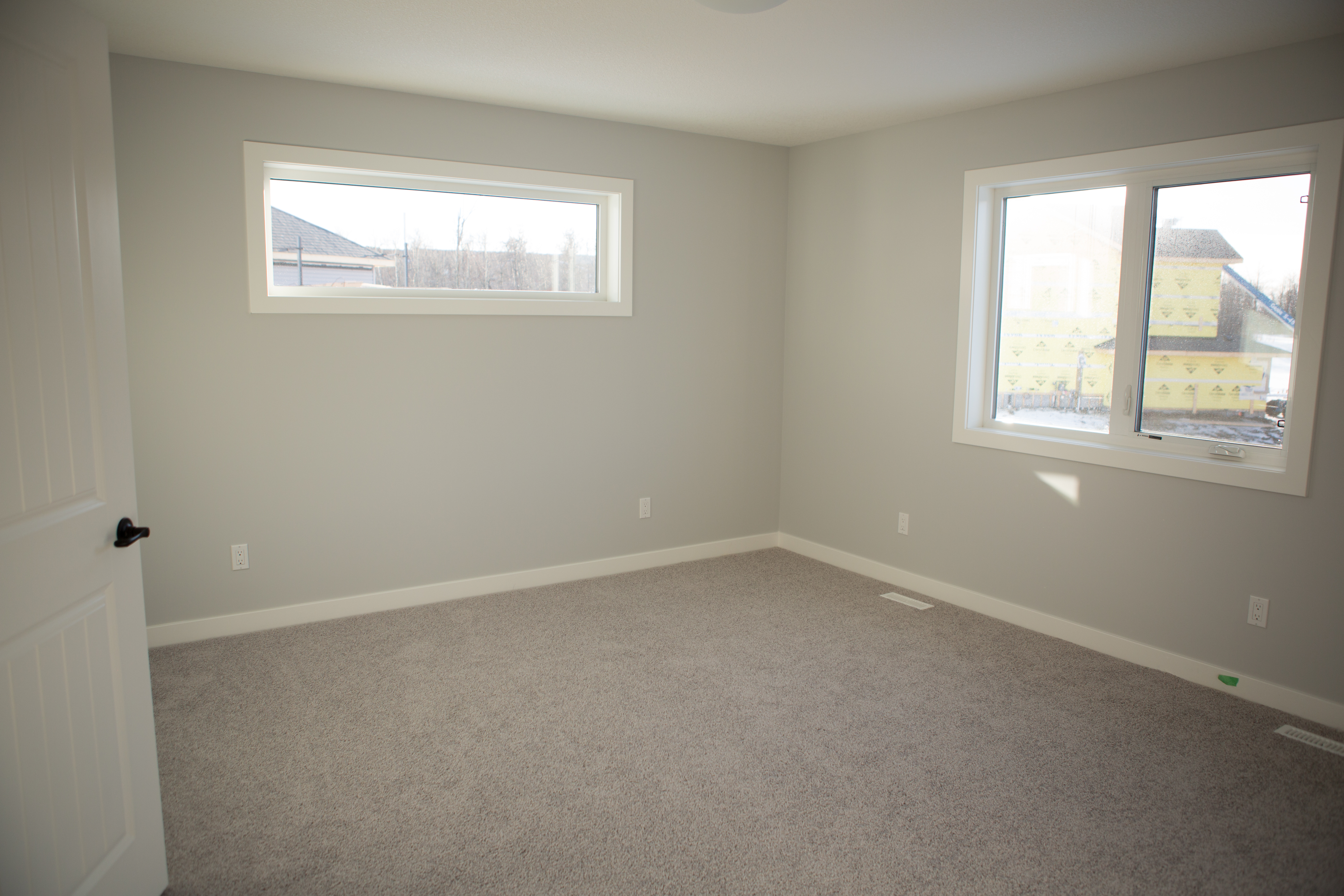 I made a last minute decision to put that window in and as much as it seems pointless it seriously adds so much light into the room
I made a last minute decision to put that window in and as much as it seems pointless it seriously adds so much light into the room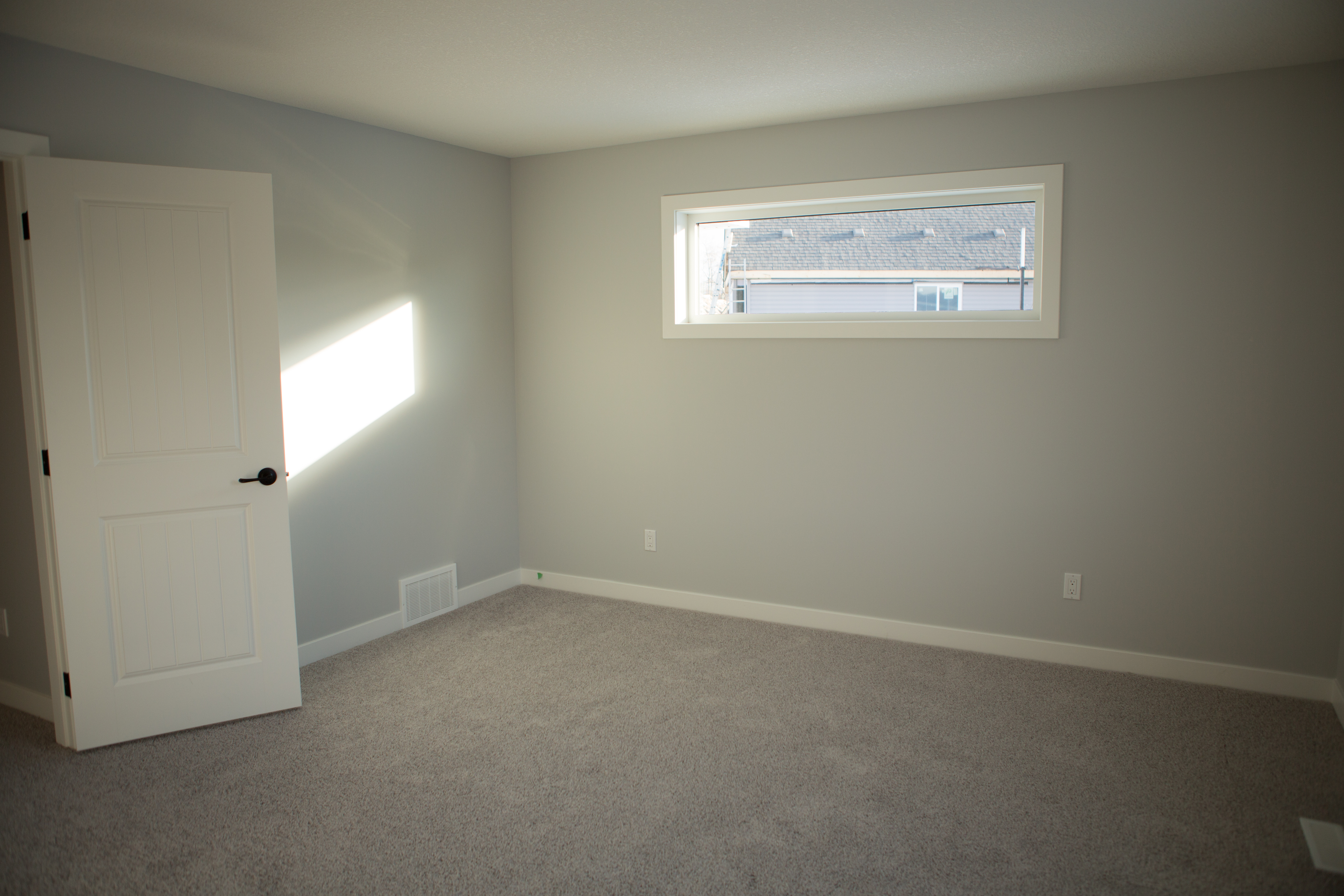 Our walk-in closet. Again light is a thing for me. I get up every morning and open all of the blinds. If I don’t do this absolutely nothing is getting done that day, especially laundry. Adding a window to our closet was a huge thing for me. Maybe this way I will actually hang up my clothes instead of having baskets of clean, wrinkled clothes everywhere. I wish we did mdf shelving but when the numbers kept adding up, it was just something we will do ourselves. If you have an awesome closet organizer, please do share! Oh and you better believe I am putting in a girly chandelier!
Our walk-in closet. Again light is a thing for me. I get up every morning and open all of the blinds. If I don’t do this absolutely nothing is getting done that day, especially laundry. Adding a window to our closet was a huge thing for me. Maybe this way I will actually hang up my clothes instead of having baskets of clean, wrinkled clothes everywhere. I wish we did mdf shelving but when the numbers kept adding up, it was just something we will do ourselves. If you have an awesome closet organizer, please do share! Oh and you better believe I am putting in a girly chandelier!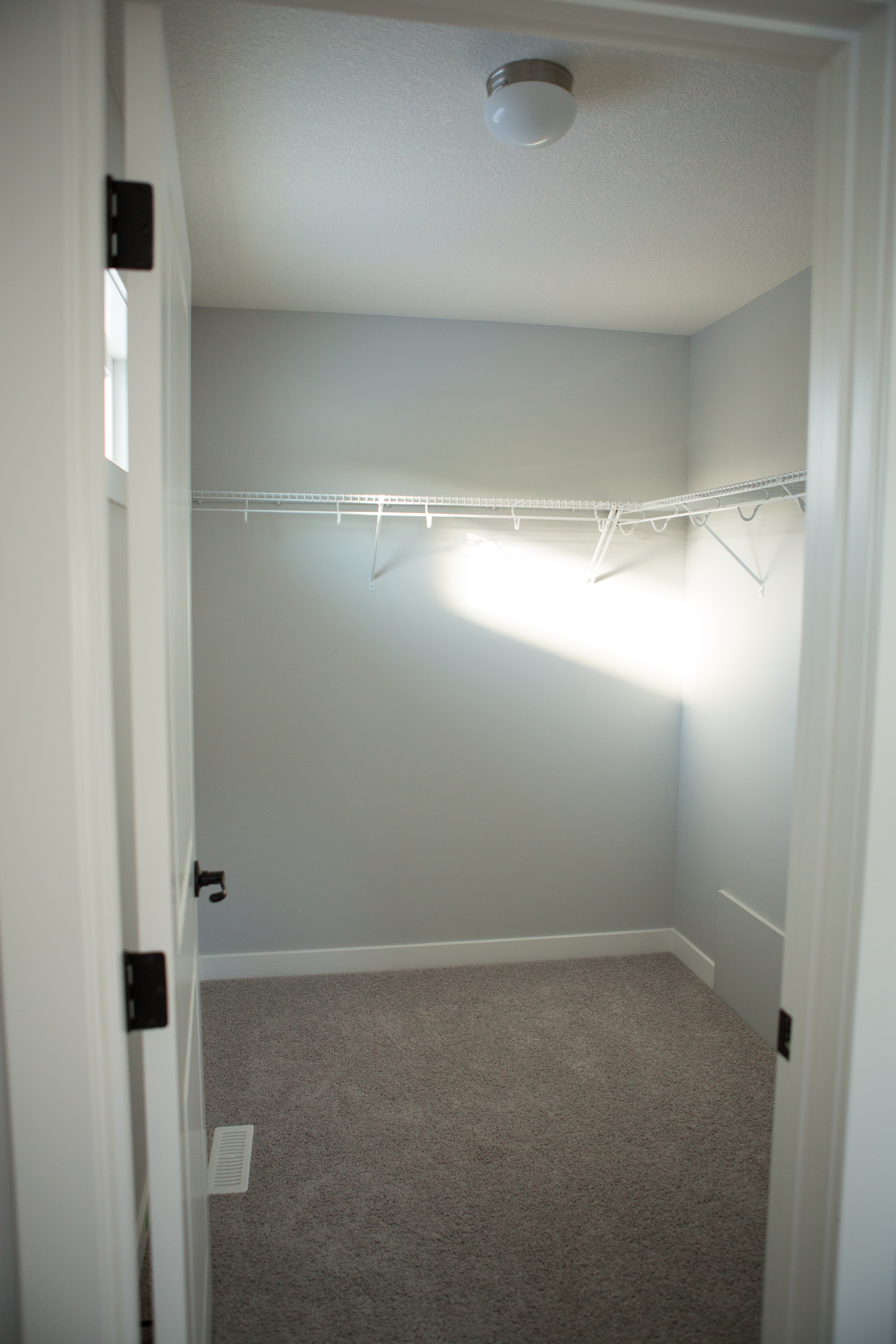 YES! Just YES! I am so excited for this bath tub, you have no idea!
YES! Just YES! I am so excited for this bath tub, you have no idea!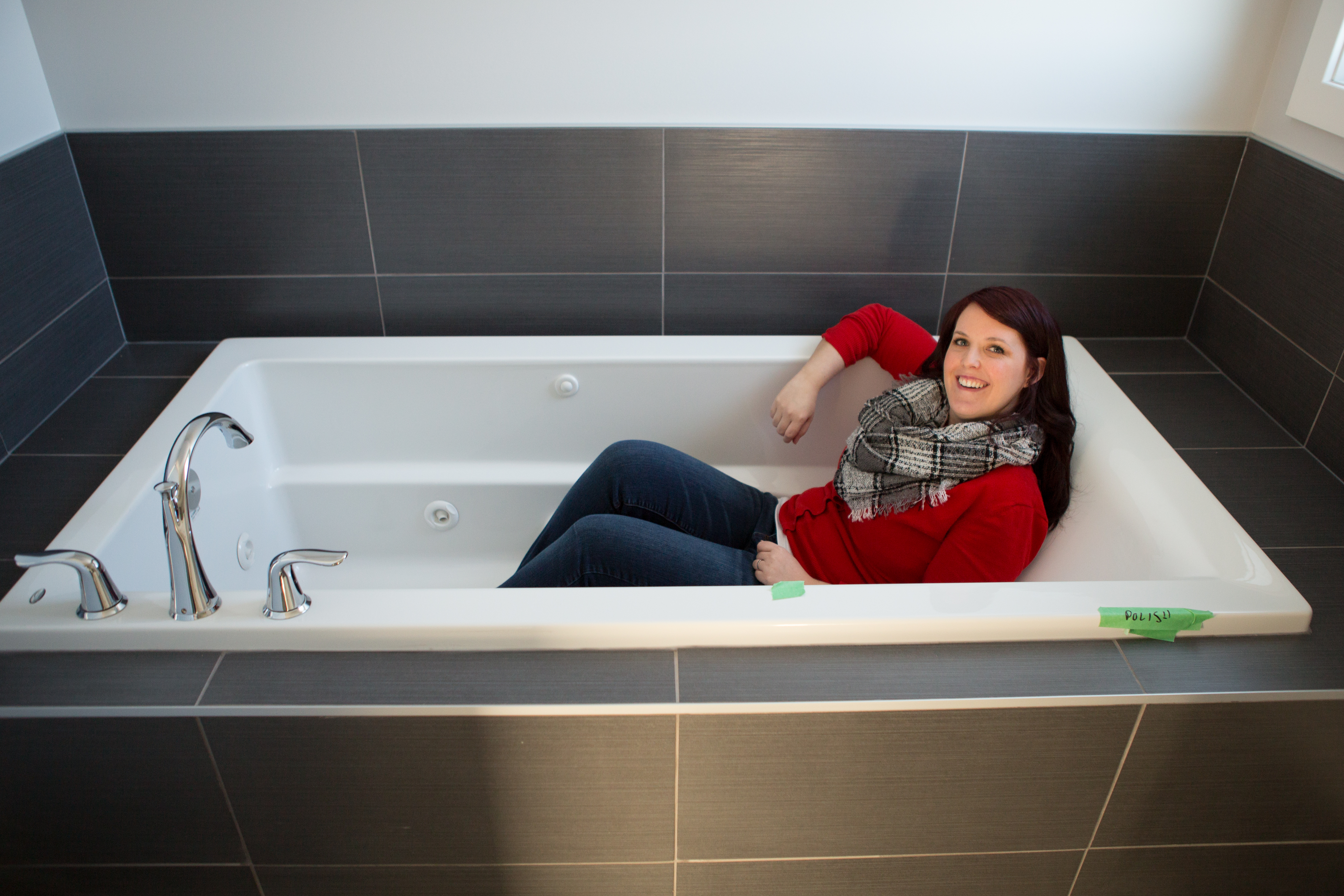 I picture a giant picture of Mason in a bubble bath on the wall here. That or something teal, my love for teal is ridiculous these days!
I picture a giant picture of Mason in a bubble bath on the wall here. That or something teal, my love for teal is ridiculous these days!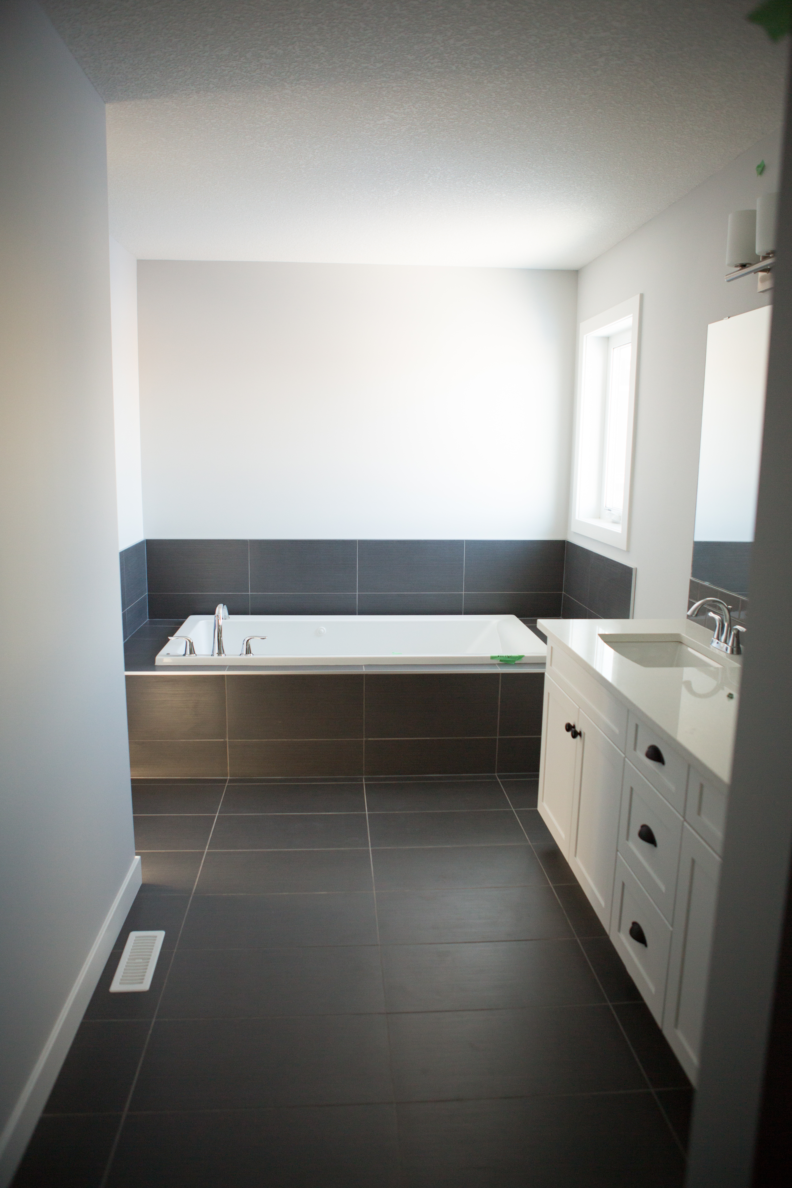
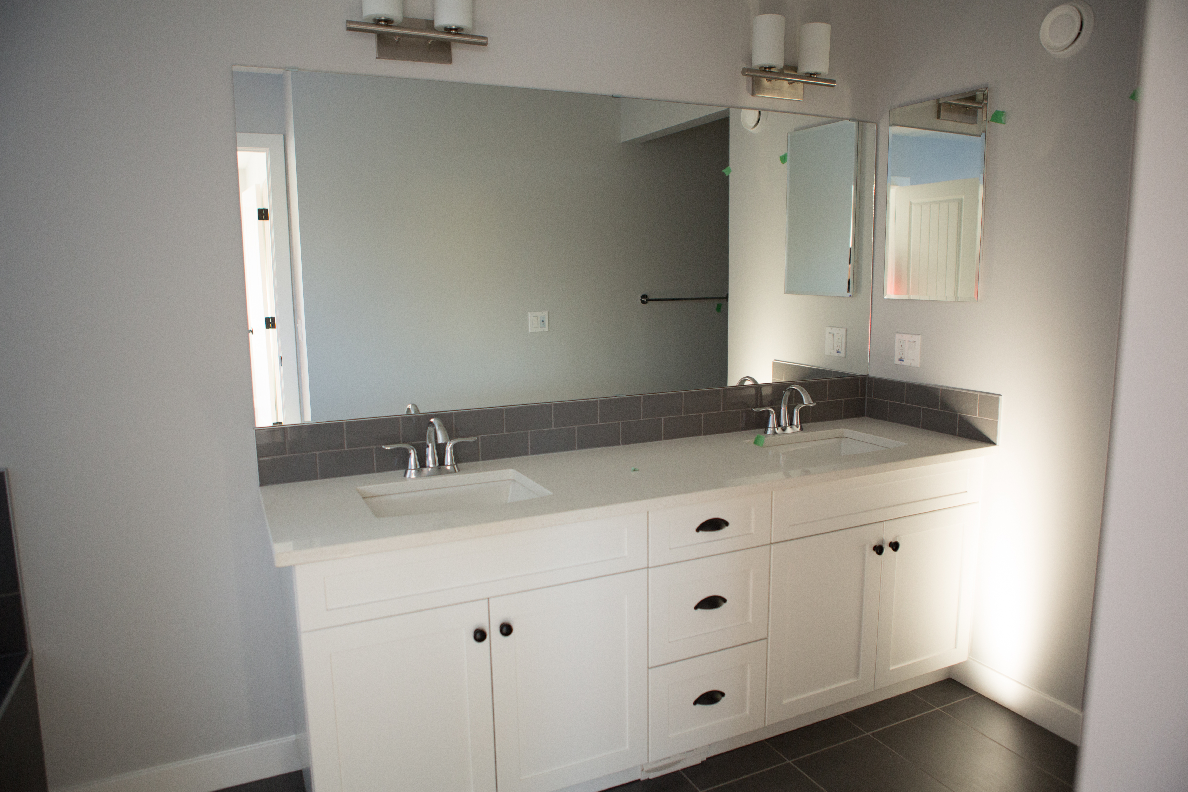
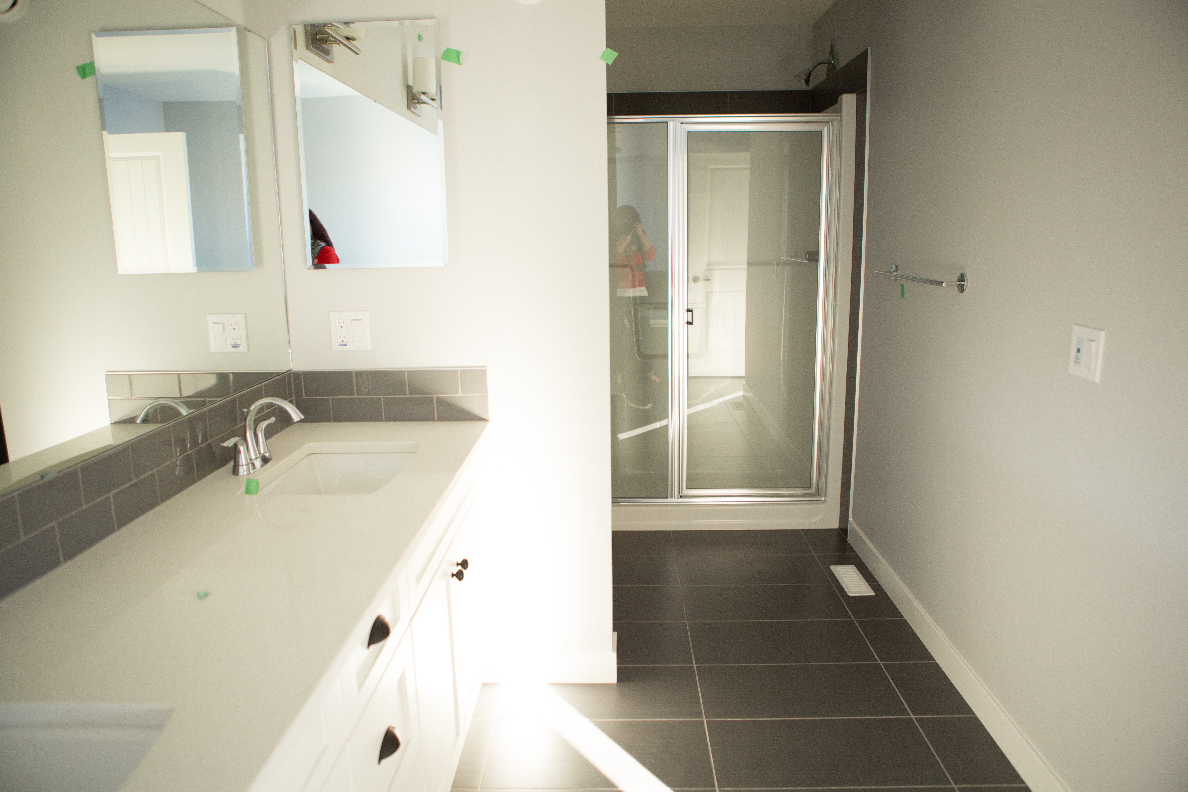
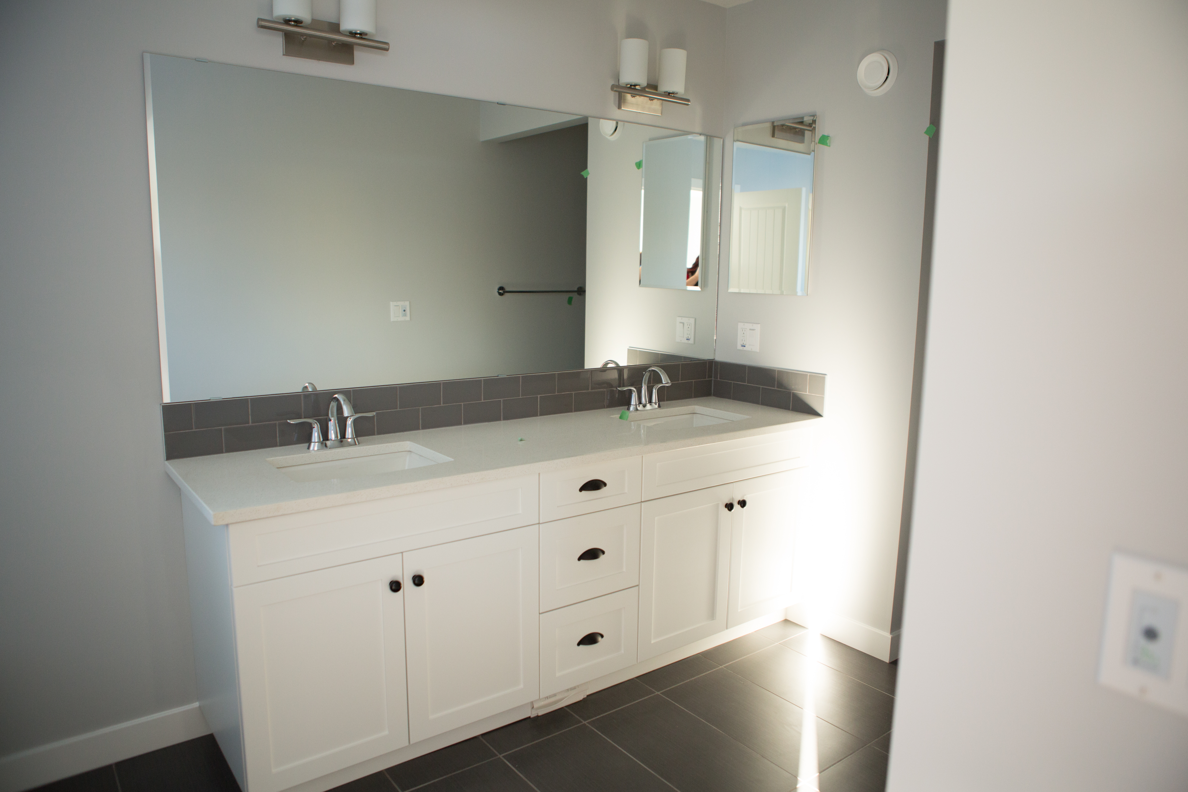 So this wall was a huge topic while building and finalizing everything. In the show homes it is actually railings instead of a stub wall. Me and my love for open concept and flow went crazy when I was told that having it as railings was an upgrade. But the amount it cost to change that was insane and I am trying to be realistic and sometimes what I want for our home may not be suitable for the little feet that run through it. So for now it will remain a wall but may change in the future. I don’t hate it as much as I thought I would.
So this wall was a huge topic while building and finalizing everything. In the show homes it is actually railings instead of a stub wall. Me and my love for open concept and flow went crazy when I was told that having it as railings was an upgrade. But the amount it cost to change that was insane and I am trying to be realistic and sometimes what I want for our home may not be suitable for the little feet that run through it. So for now it will remain a wall but may change in the future. I don’t hate it as much as I thought I would. 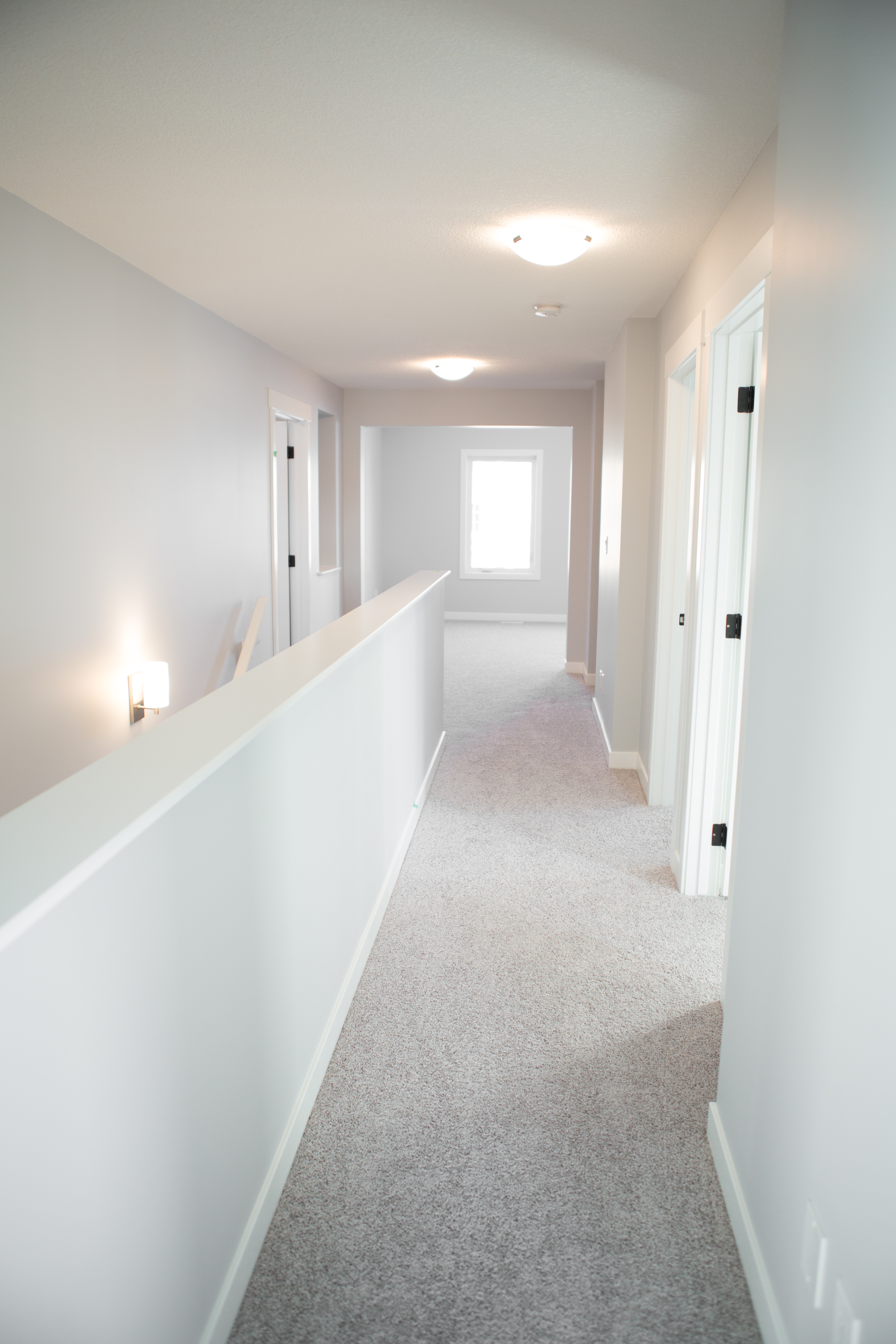 One of the kid bedrooms. These rooms are small. Again it was a huge awakening moving back to Edmonton. Houses, lots, rooms ect, they are all so much smaller in new builds unless you have a big budget. We already went over our budget by insane amounts but the size of these rooms will always bother me. This will most likely not be our forever home so I am looking past it. What do kids really need in there anyway right?!
One of the kid bedrooms. These rooms are small. Again it was a huge awakening moving back to Edmonton. Houses, lots, rooms ect, they are all so much smaller in new builds unless you have a big budget. We already went over our budget by insane amounts but the size of these rooms will always bother me. This will most likely not be our forever home so I am looking past it. What do kids really need in there anyway right?!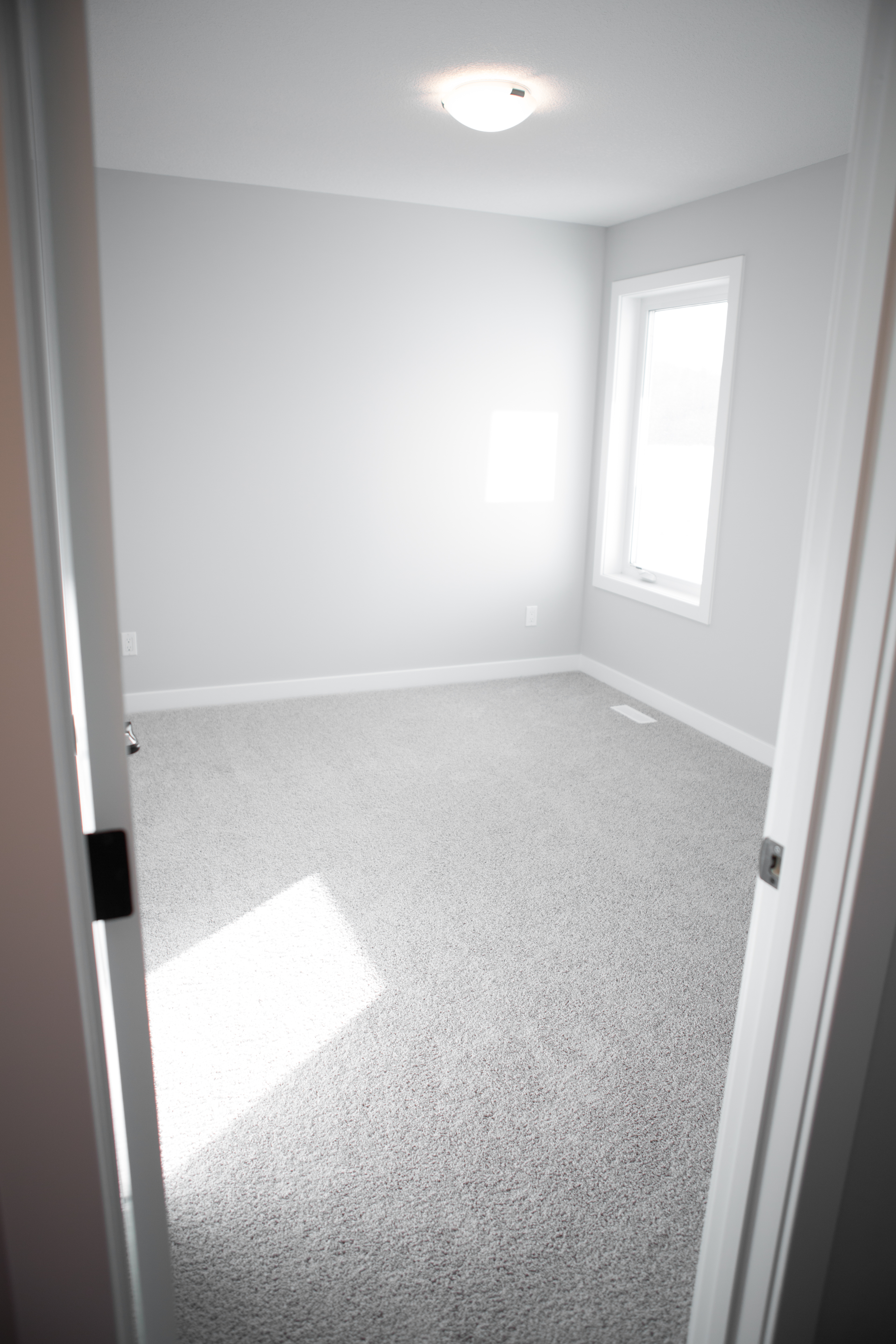
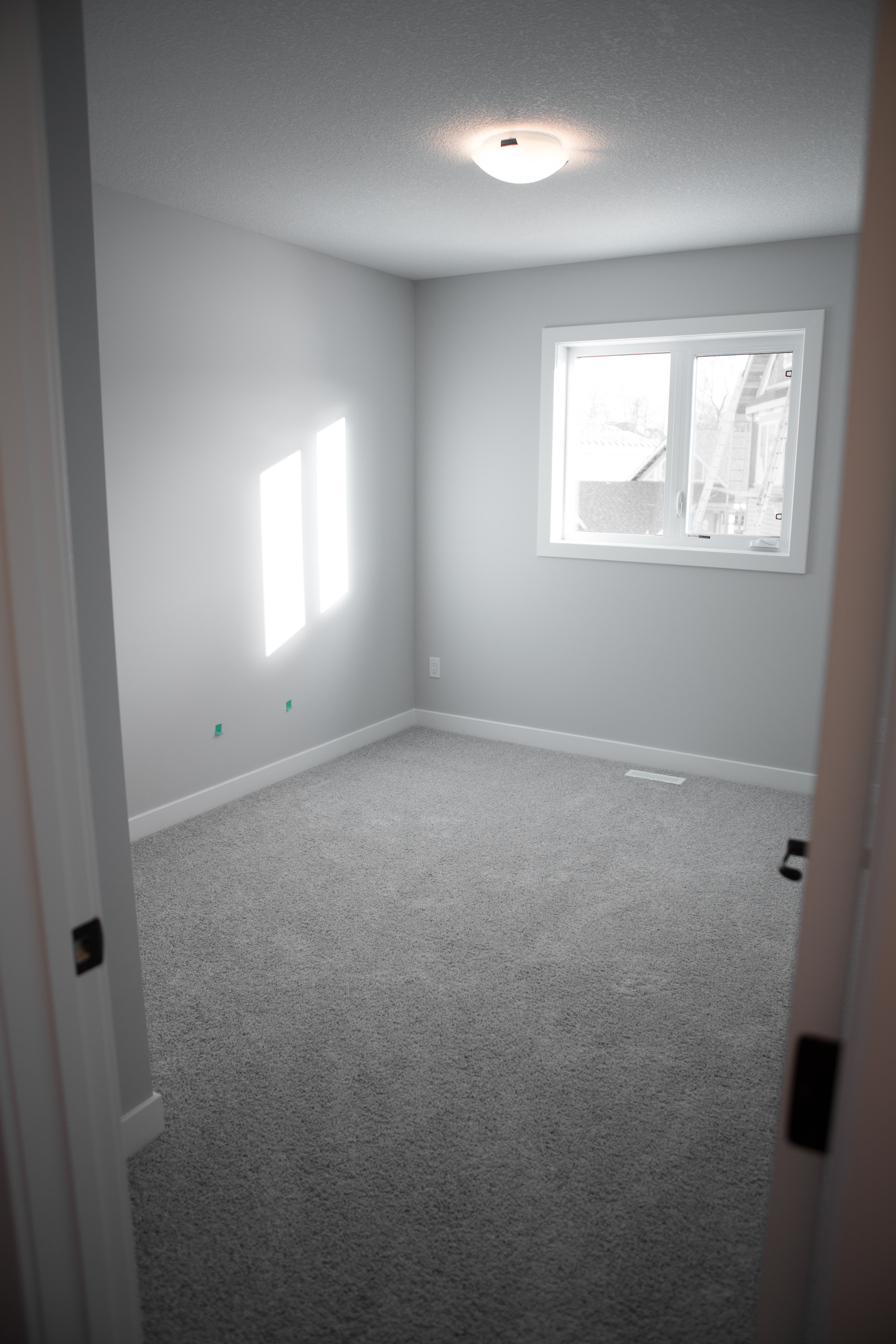 So I am not a lover of black, although you would think otherwise when looking at my wardrobe, but when it came to the door handles and hinges I knew that black was exactly what I wanted. I was pretty nervous to see it on the doors, especially with how bright and crisp everything else is but I absolutely love the contrast it adds.
So I am not a lover of black, although you would think otherwise when looking at my wardrobe, but when it came to the door handles and hinges I knew that black was exactly what I wanted. I was pretty nervous to see it on the doors, especially with how bright and crisp everything else is but I absolutely love the contrast it adds. 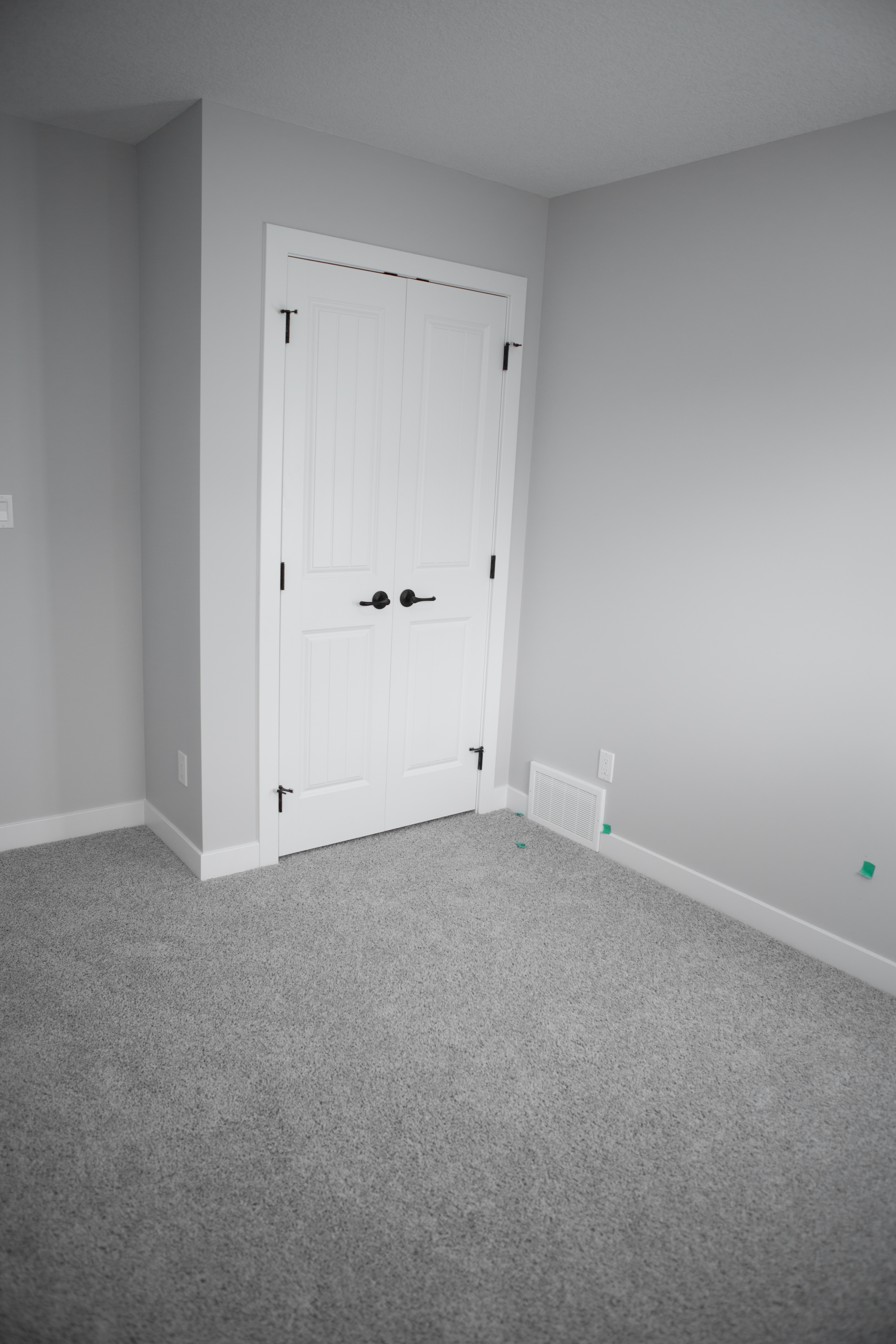
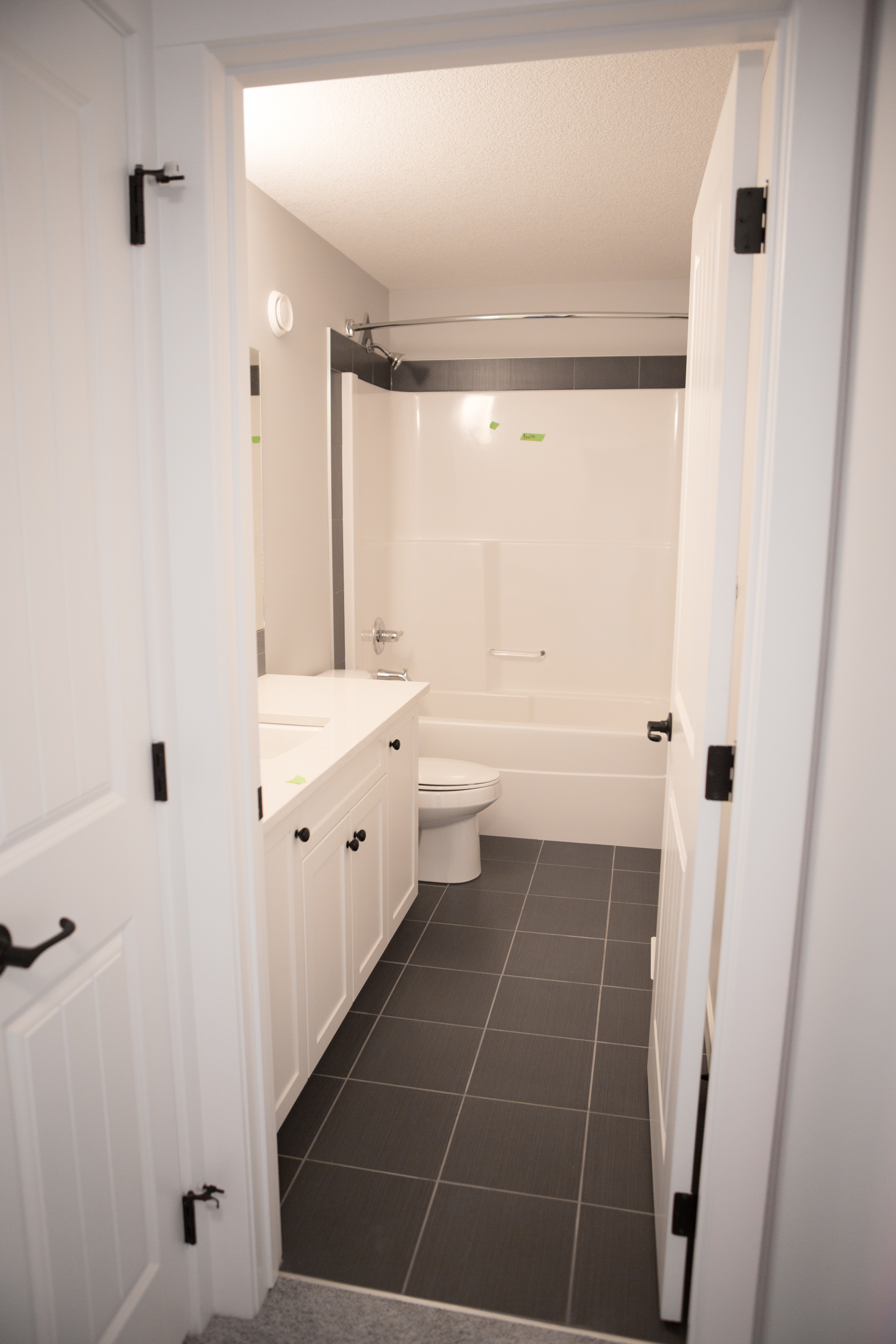
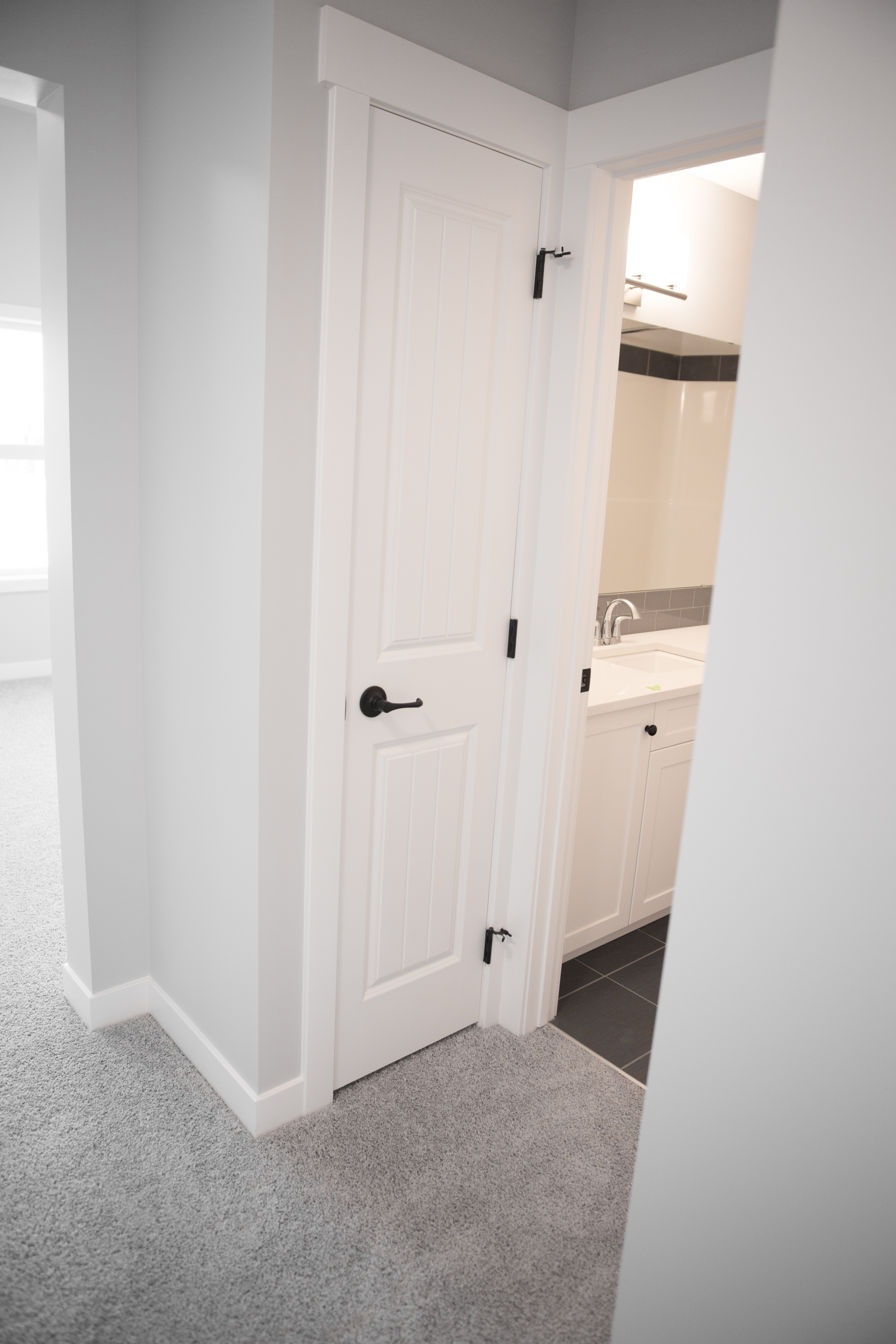 Super super looking forward to having laundry upstairs. Laundry and I have many words with each other and they aren’t kind ones. I despise laundry so I hope this will make it a bit more enjoyable. Again, the window will hopefully help!
Super super looking forward to having laundry upstairs. Laundry and I have many words with each other and they aren’t kind ones. I despise laundry so I hope this will make it a bit more enjoyable. Again, the window will hopefully help! 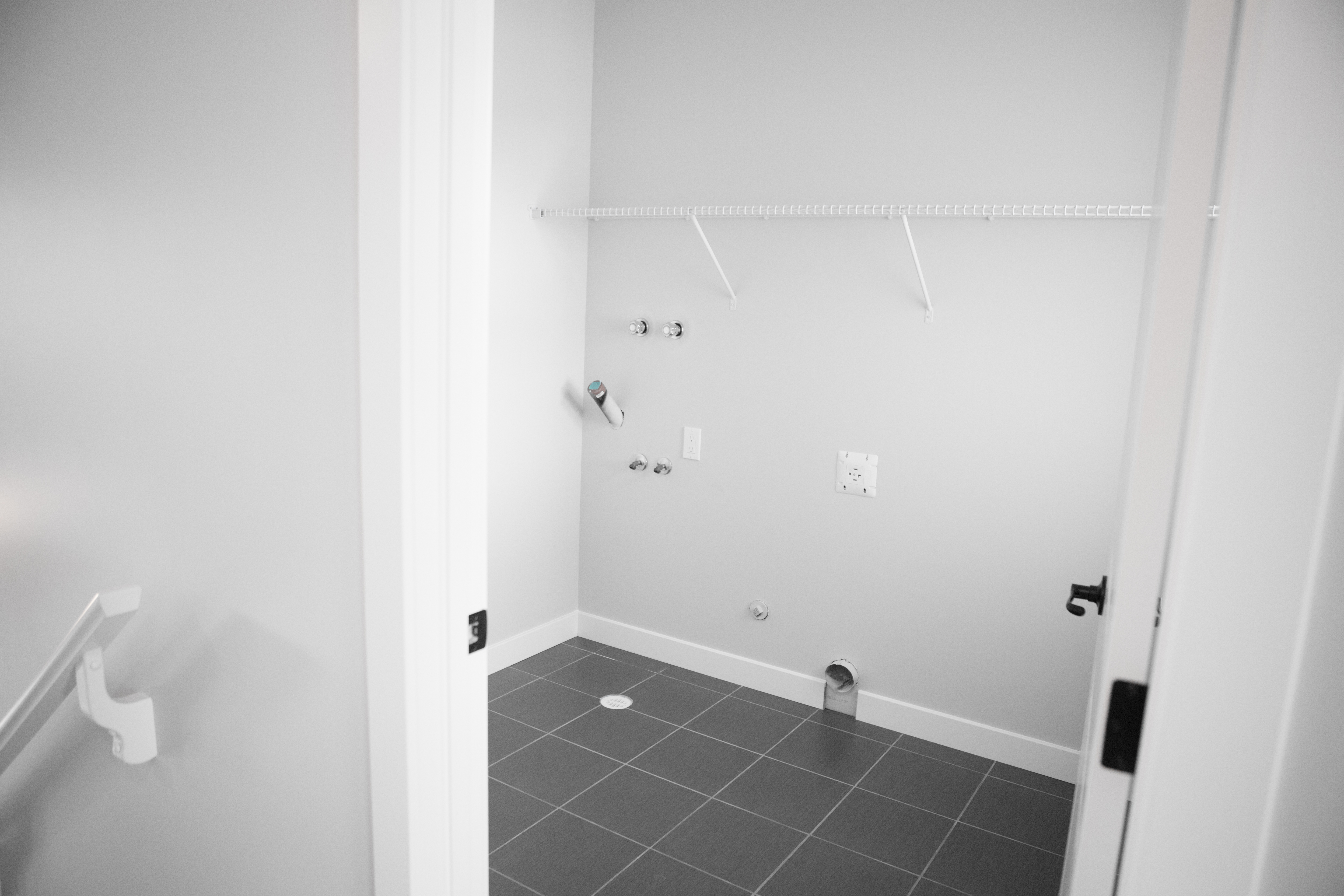
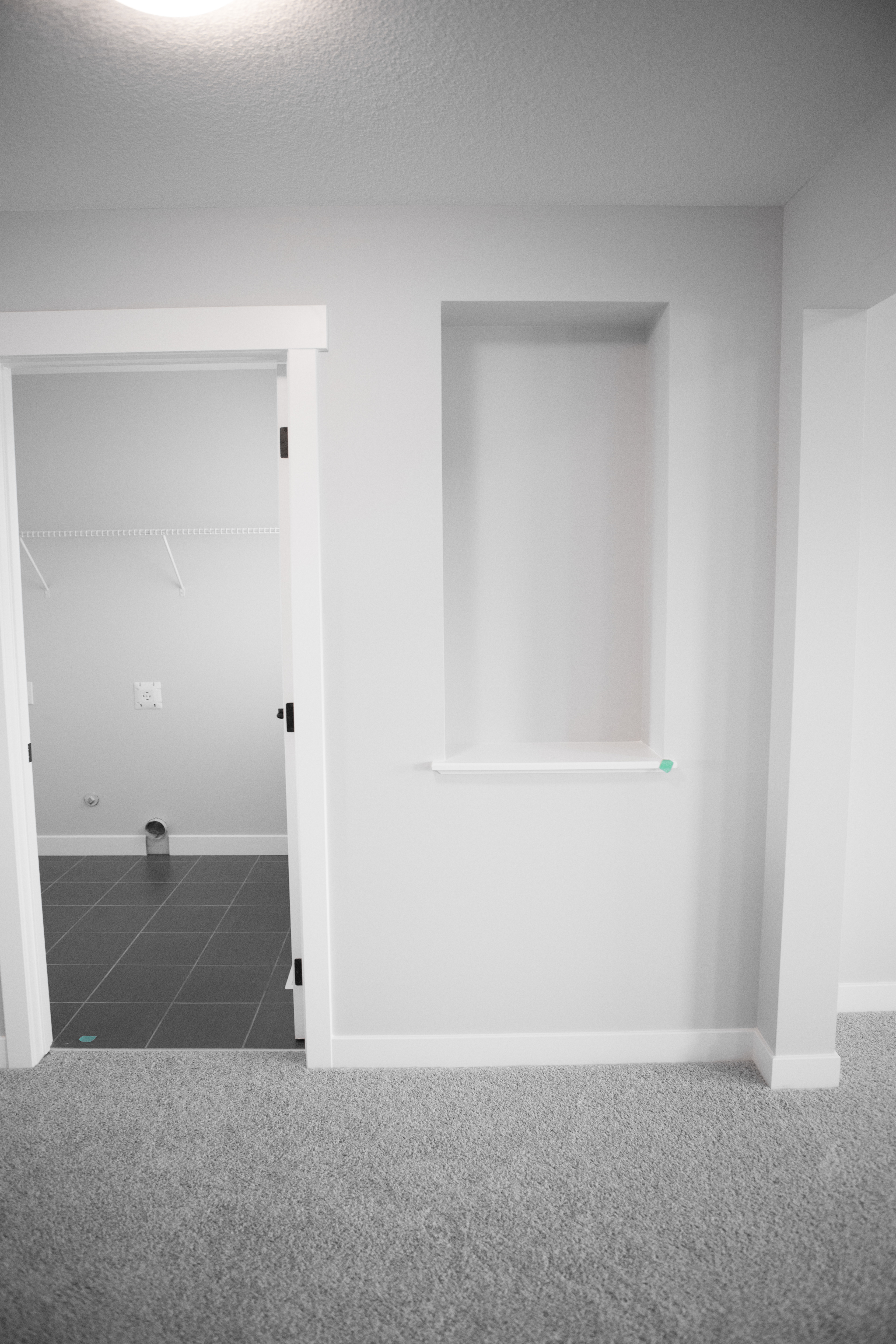 I have no words for this room. I have visions and dreams about all the things I can do in this room. I am beyond excited about it.
I have no words for this room. I have visions and dreams about all the things I can do in this room. I am beyond excited about it.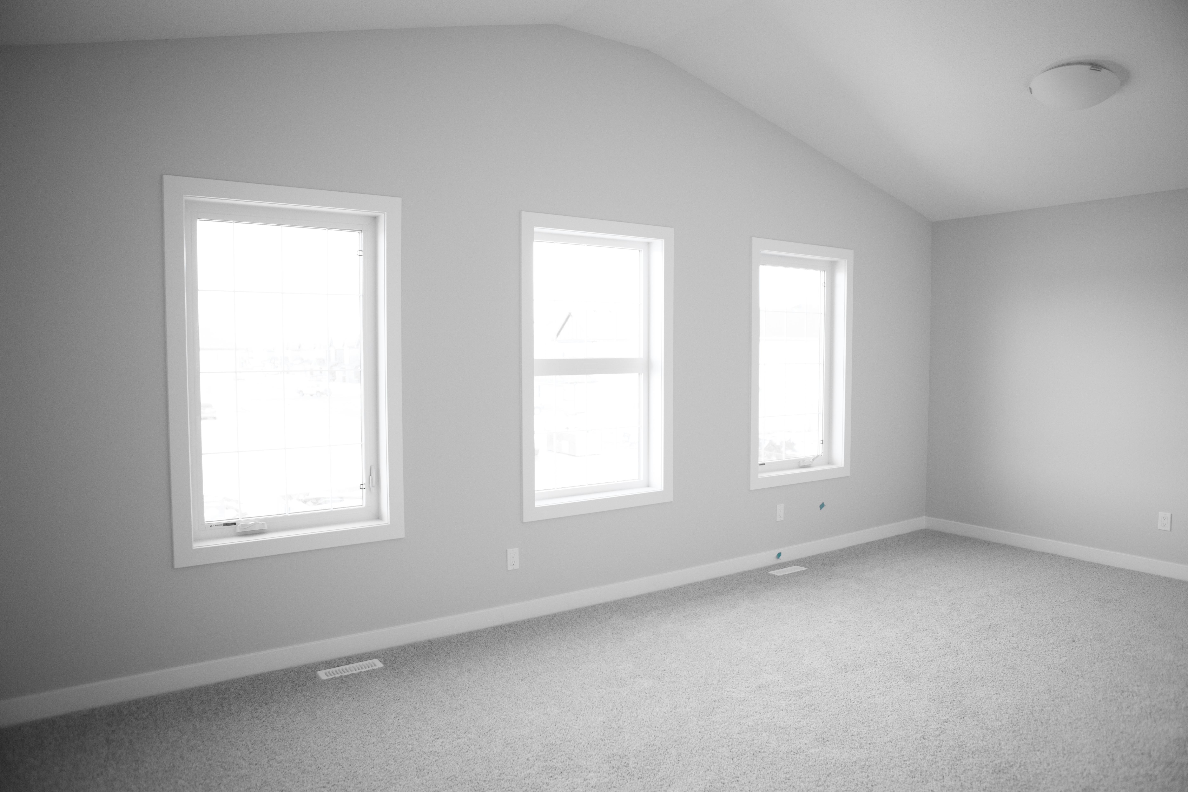
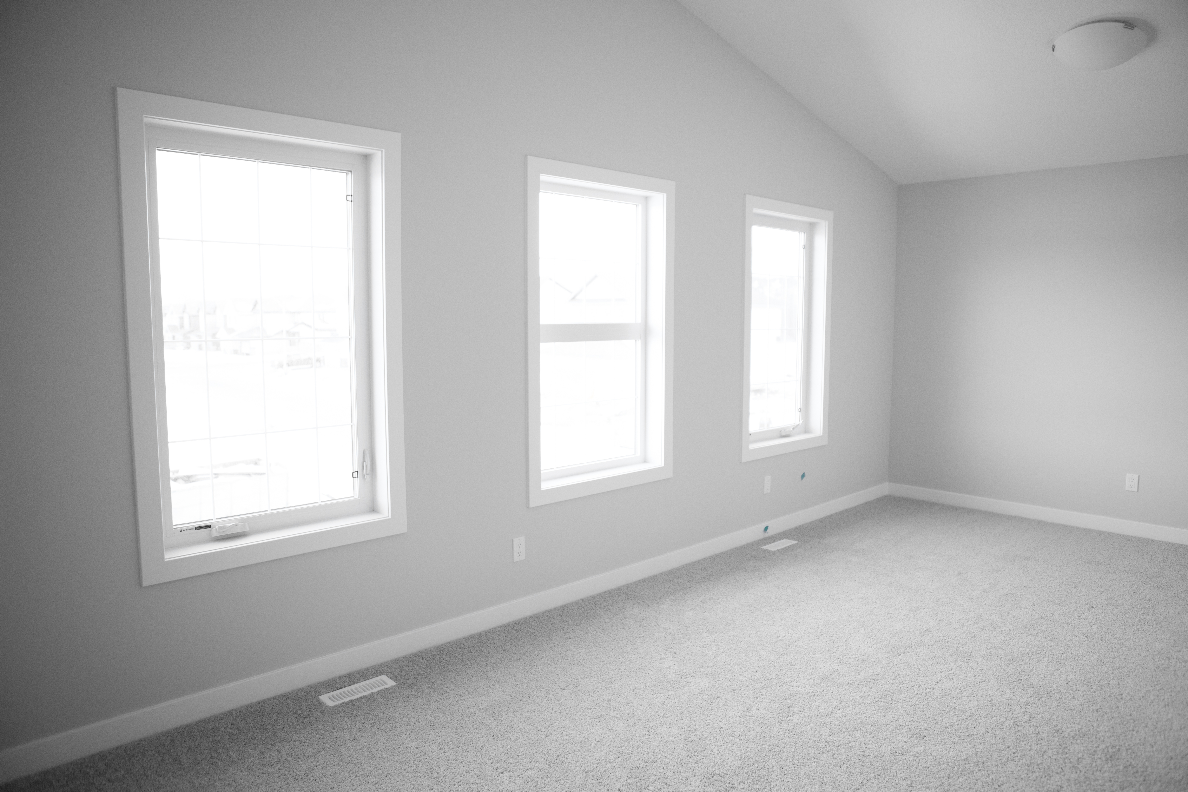
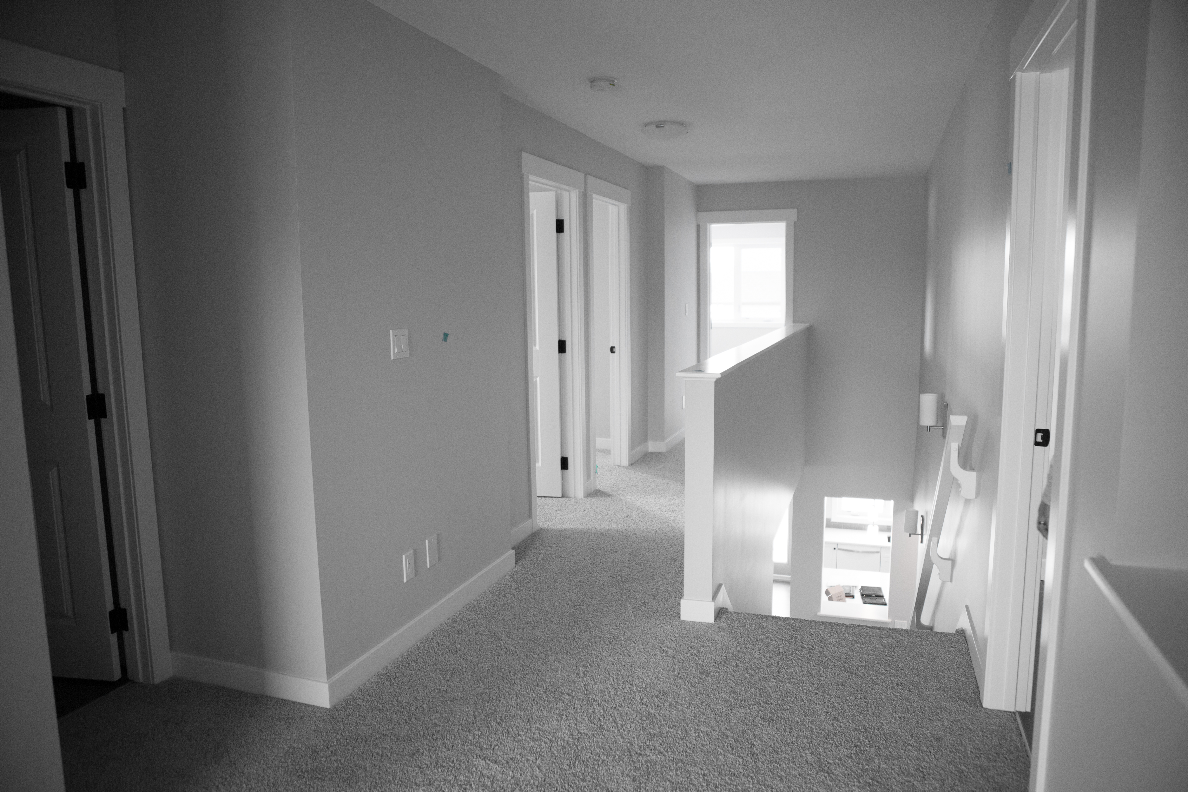
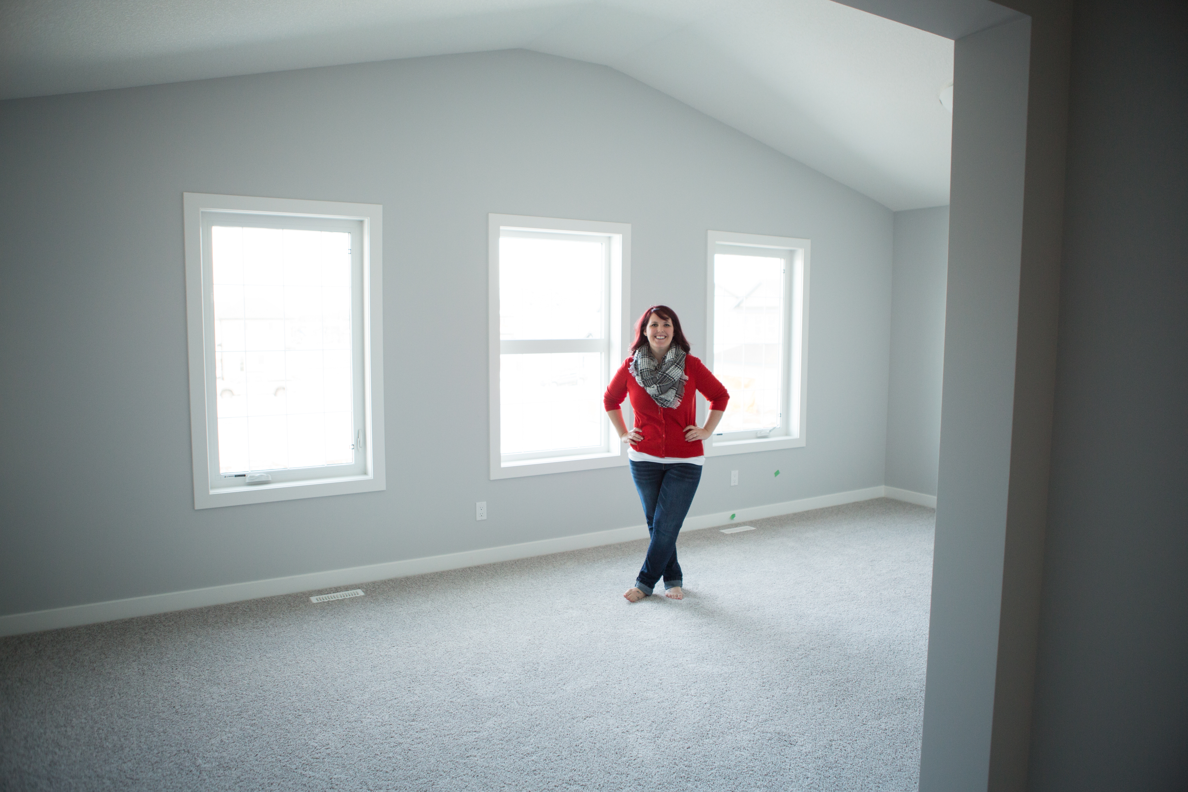 Shawn calls it junk, I call it decor but man I cannot wait to decorate those shelves. This was another last minute decision. I love built ins. They are pretty permanent so it was a big decision but I am super happy with it. This was the closest I could get to perfect lighting to show the true colours of everything including the floors. They are more of a grey than a brown. Oh and did you check out those registers, so in love!
Shawn calls it junk, I call it decor but man I cannot wait to decorate those shelves. This was another last minute decision. I love built ins. They are pretty permanent so it was a big decision but I am super happy with it. This was the closest I could get to perfect lighting to show the true colours of everything including the floors. They are more of a grey than a brown. Oh and did you check out those registers, so in love! 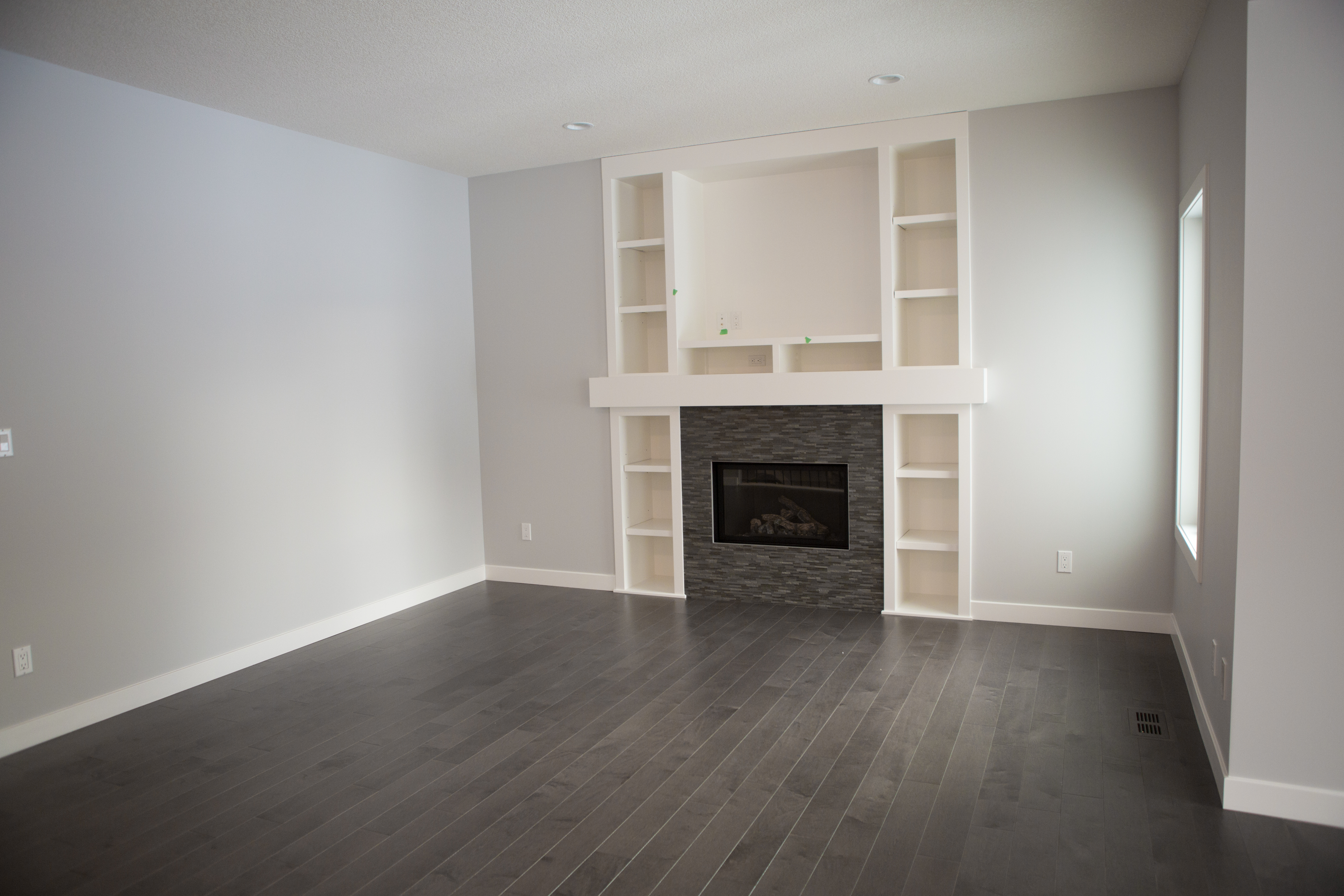
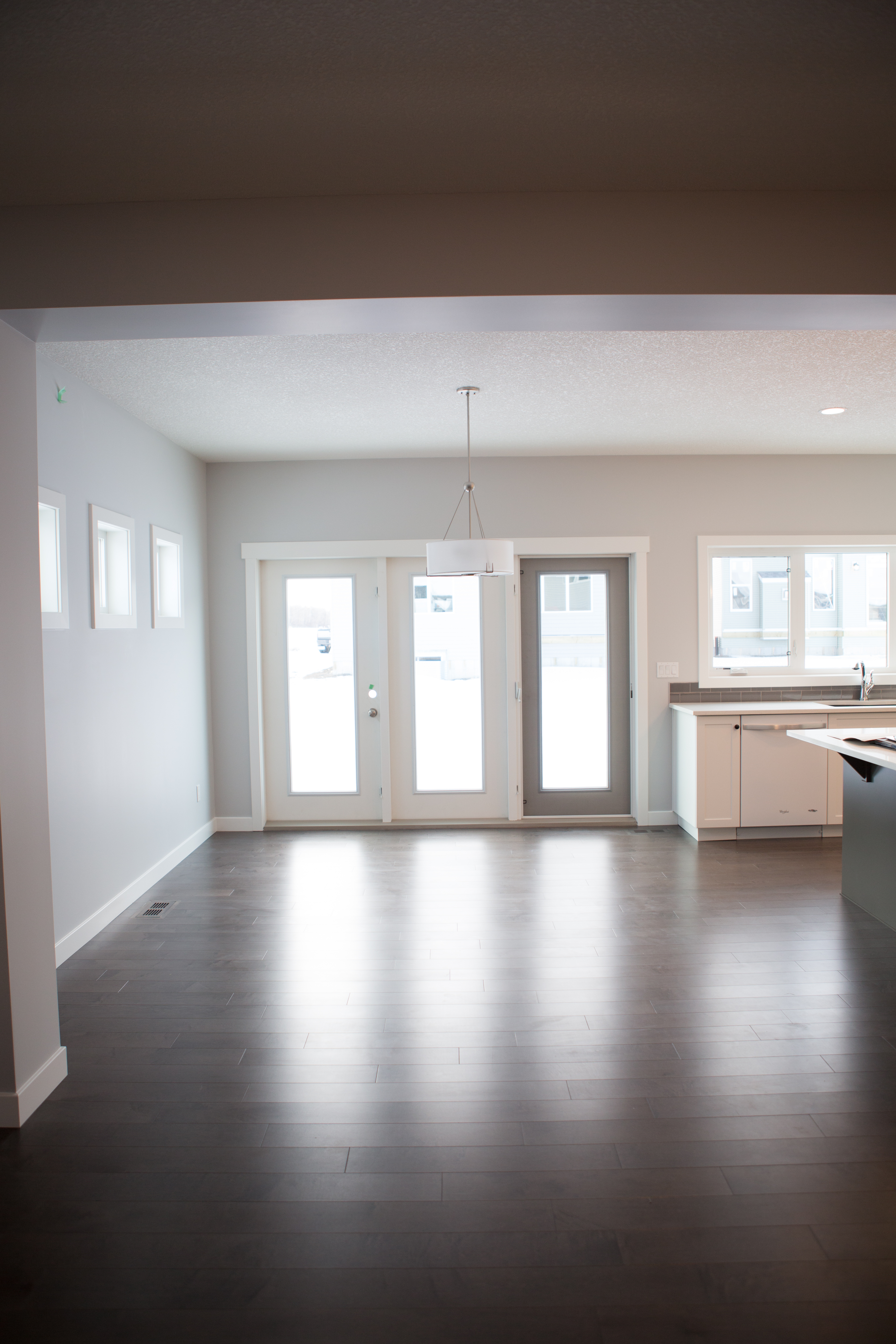
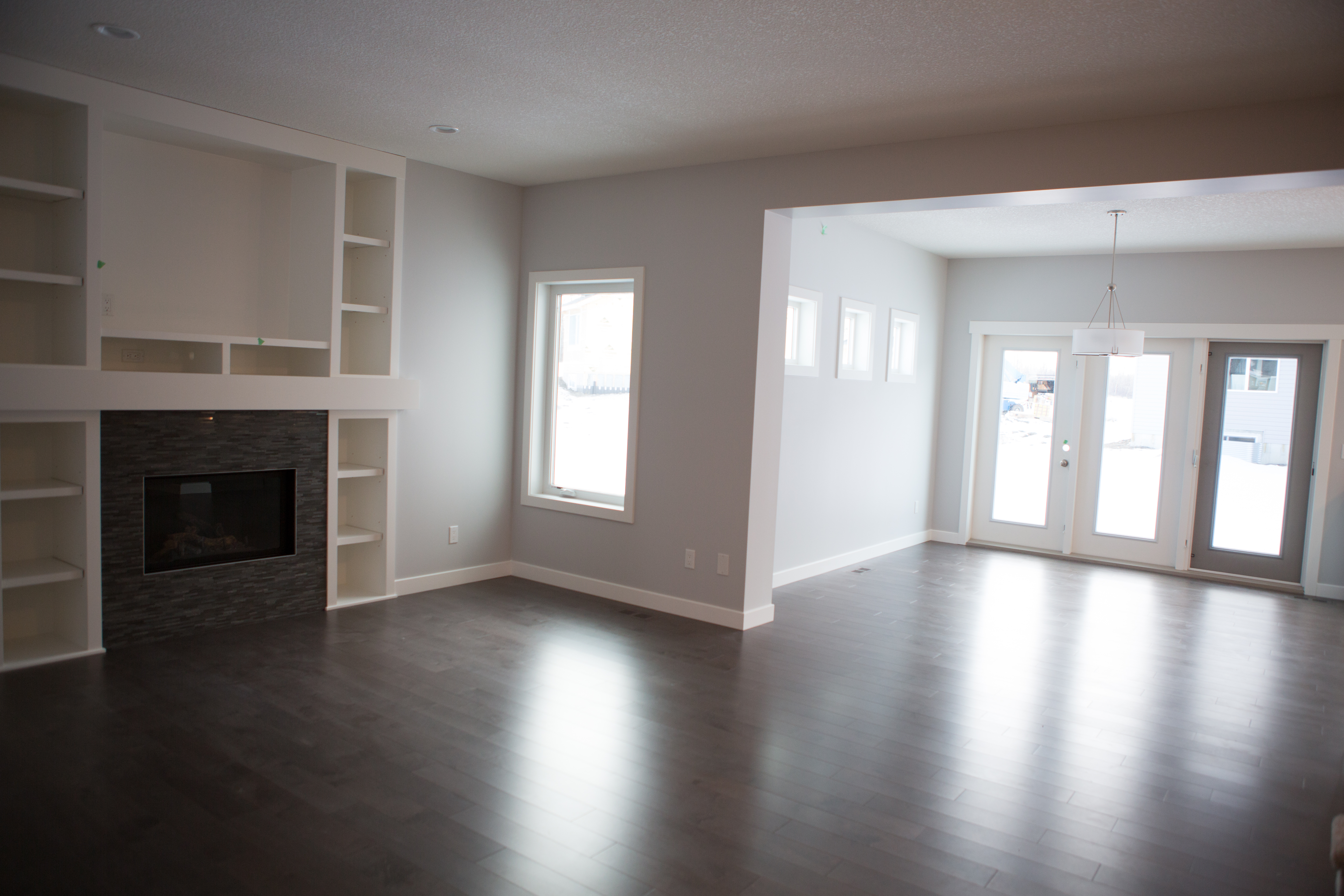 Okay let’s talk about this Kitchen. I love it, have I said love enough yet? I am so excited about it….BUT…I am not happy with the island colour at all. When going through all of the samples it truly is really hard to tell what it will look like on a bigger scale. I do remember it being a darker grey but I had no idea it would be this dark. It actually almost looks green in some light. I do not like it at all unfortunately. So I am wondering if I am just being crazy and I won’t even notice once things are in the house, or if we are actually going to do something about it and change it. Just one of those things I guess.
Okay let’s talk about this Kitchen. I love it, have I said love enough yet? I am so excited about it….BUT…I am not happy with the island colour at all. When going through all of the samples it truly is really hard to tell what it will look like on a bigger scale. I do remember it being a darker grey but I had no idea it would be this dark. It actually almost looks green in some light. I do not like it at all unfortunately. So I am wondering if I am just being crazy and I won’t even notice once things are in the house, or if we are actually going to do something about it and change it. Just one of those things I guess.
Same as all of our light fixtures. When sent to the lighting store we were completely overwhelmed with the options and matching things but not being too matchy. It was literally just too much to handle. So we decided to take the standard for all the lights for the house and upgrade as we go. We wanted to get a feel for the house and really figure out what we want. I love the country chic look and I feel that pulling that off is a very thin line. Wish me luck! 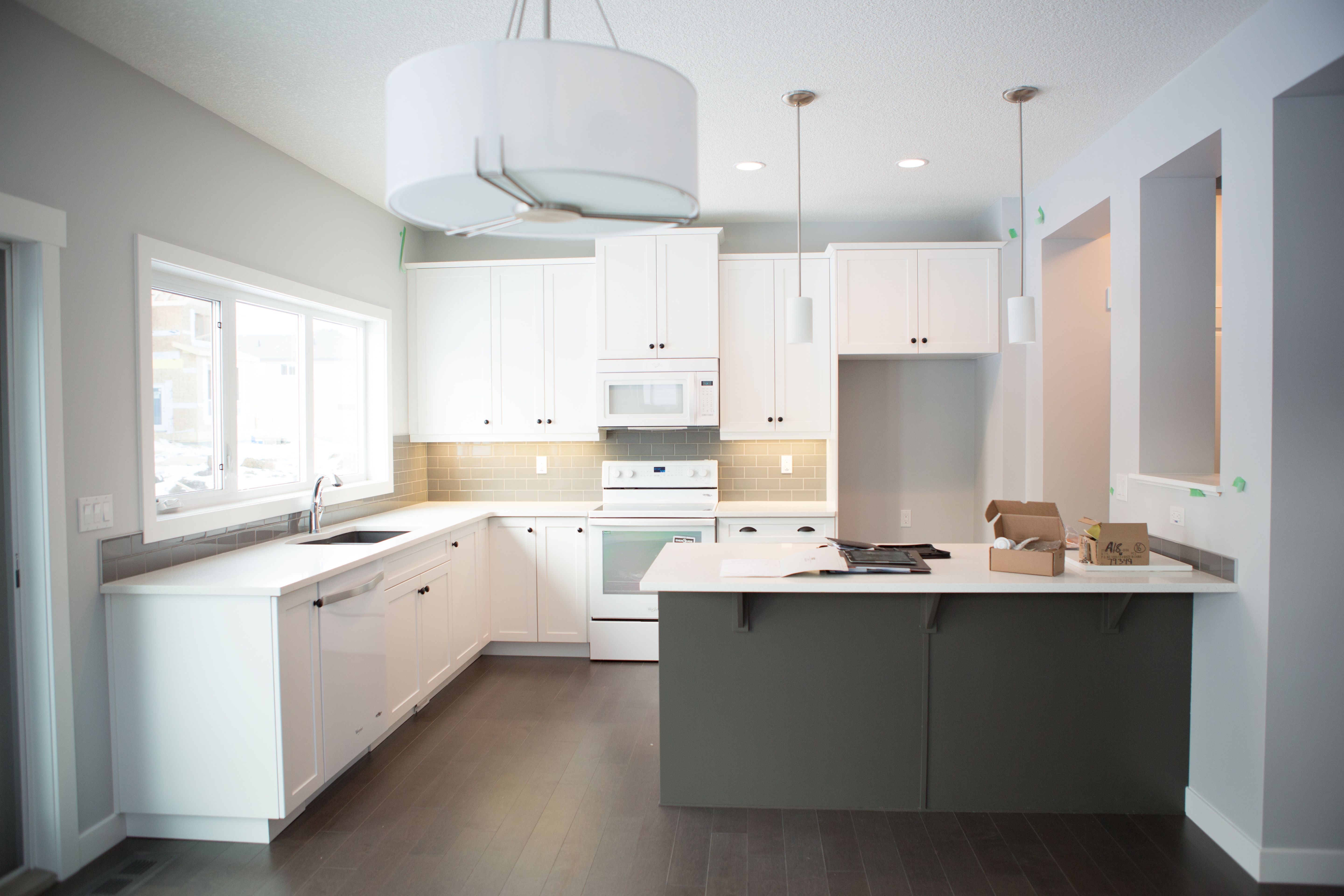
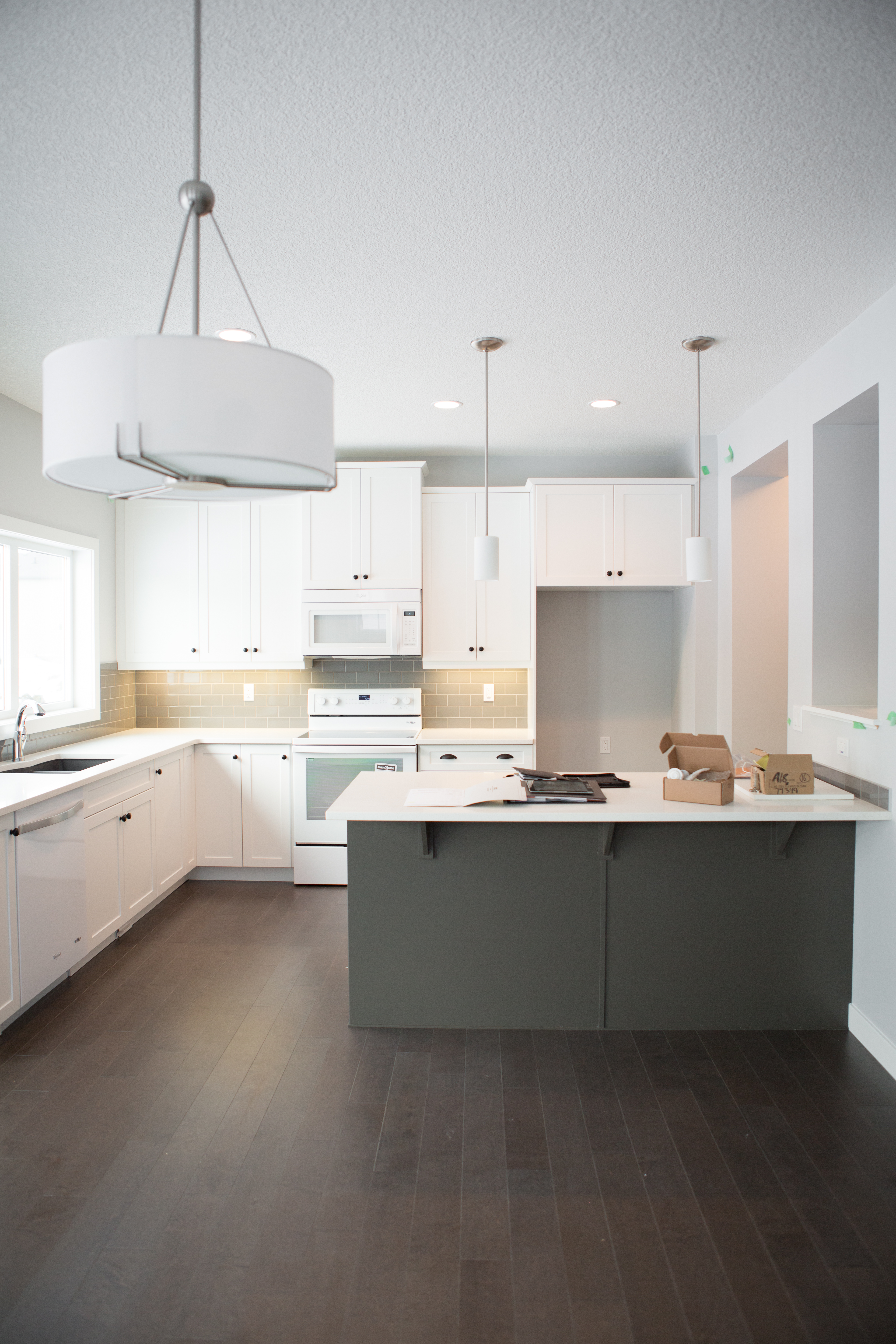
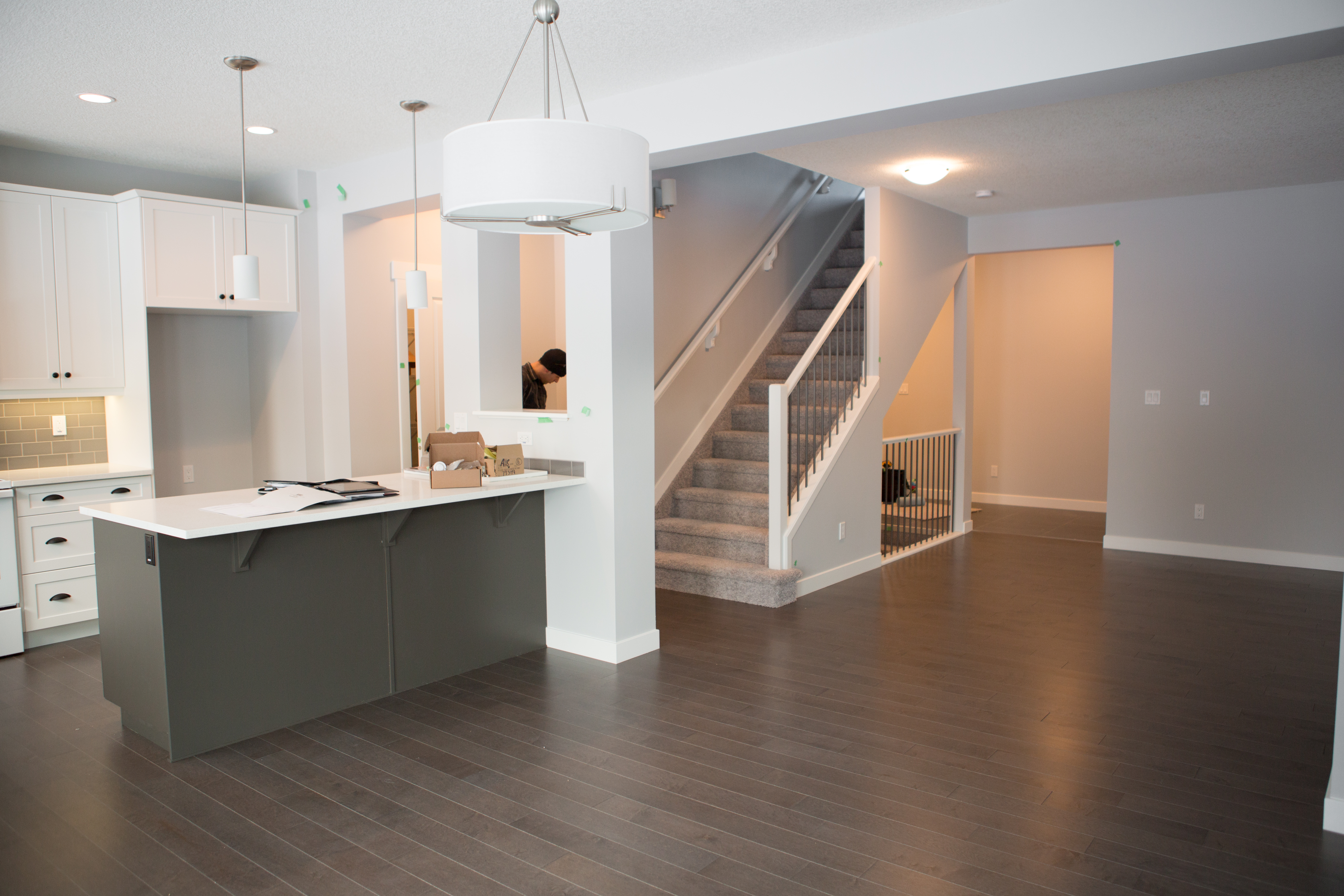 Oh those railings…they were a huge pain in our butt after some miscommunication ( I know our builder will love that haha) but damn are they worth it!
Oh those railings…they were a huge pain in our butt after some miscommunication ( I know our builder will love that haha) but damn are they worth it! 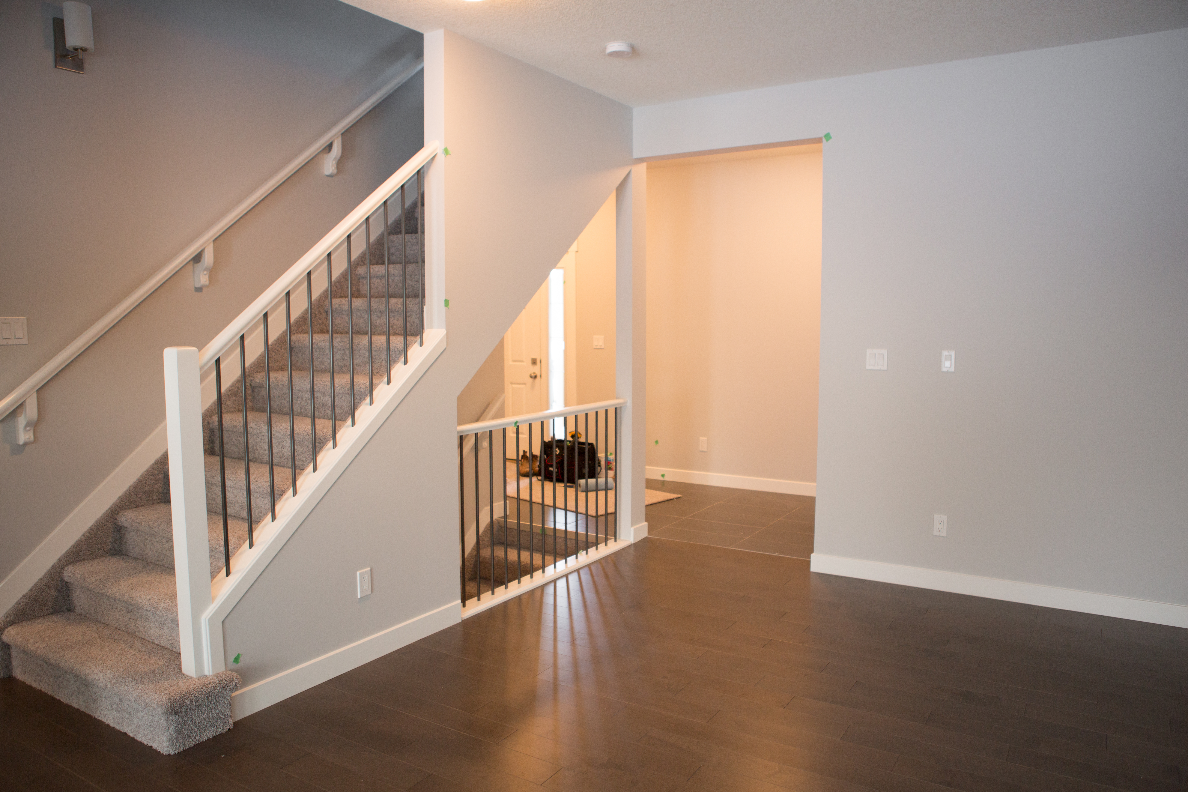
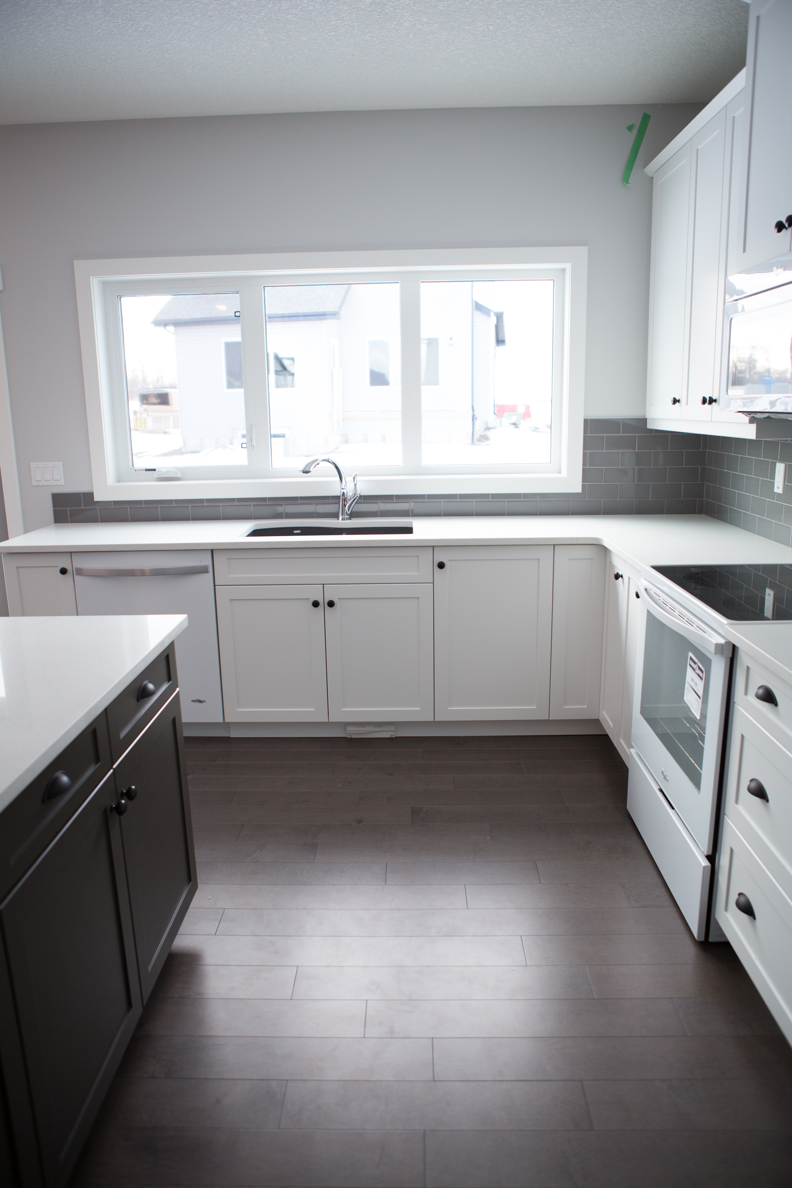
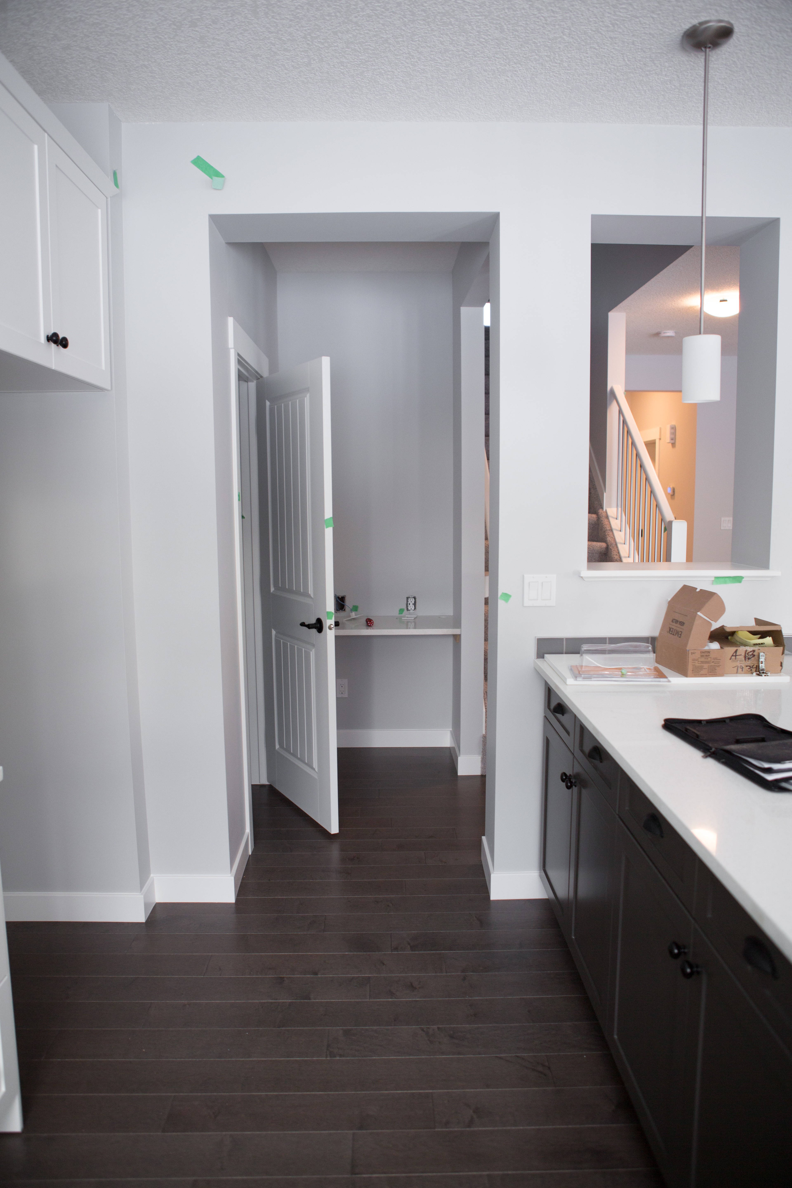
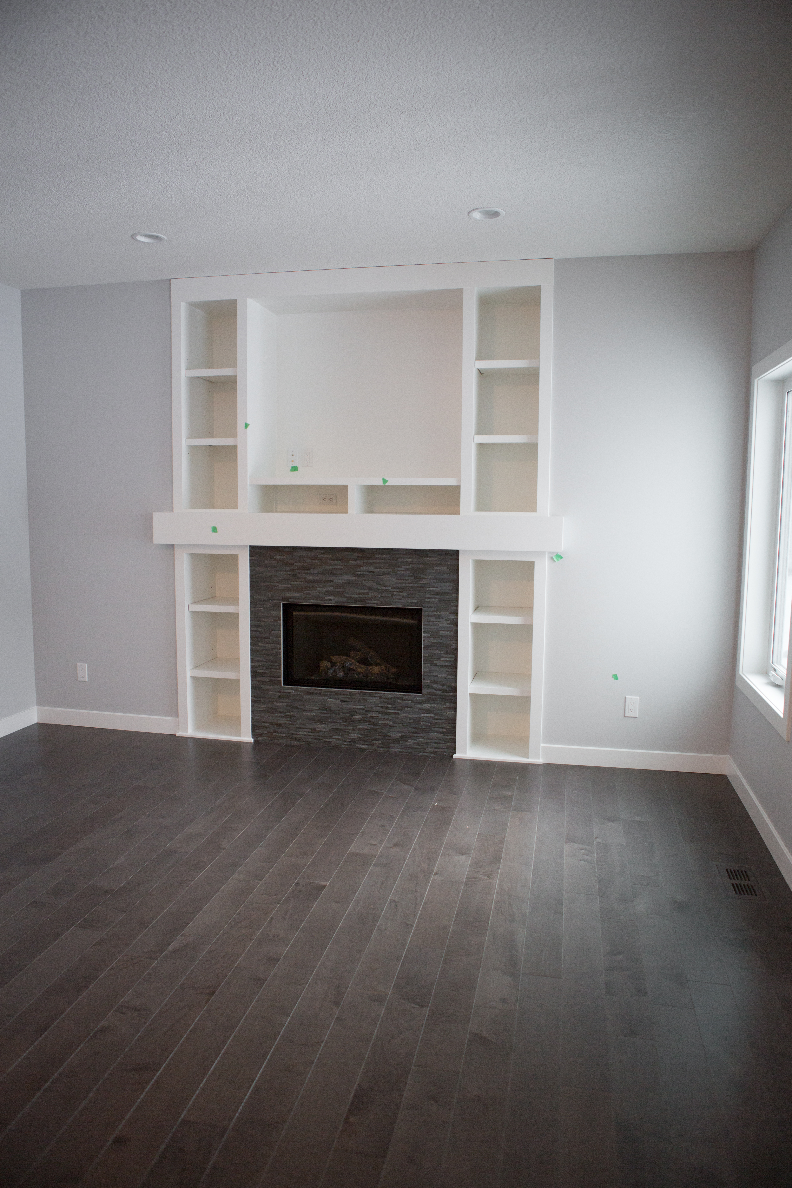 A mudroom. I don’t even think I knew what a mudroom was before I knew about Pinterest. But as soon as I did I knew it was a must on my list when having a home. If we leave this home ever it will be hard to beat this one. It is absolutely beautiful.
A mudroom. I don’t even think I knew what a mudroom was before I knew about Pinterest. But as soon as I did I knew it was a must on my list when having a home. If we leave this home ever it will be hard to beat this one. It is absolutely beautiful.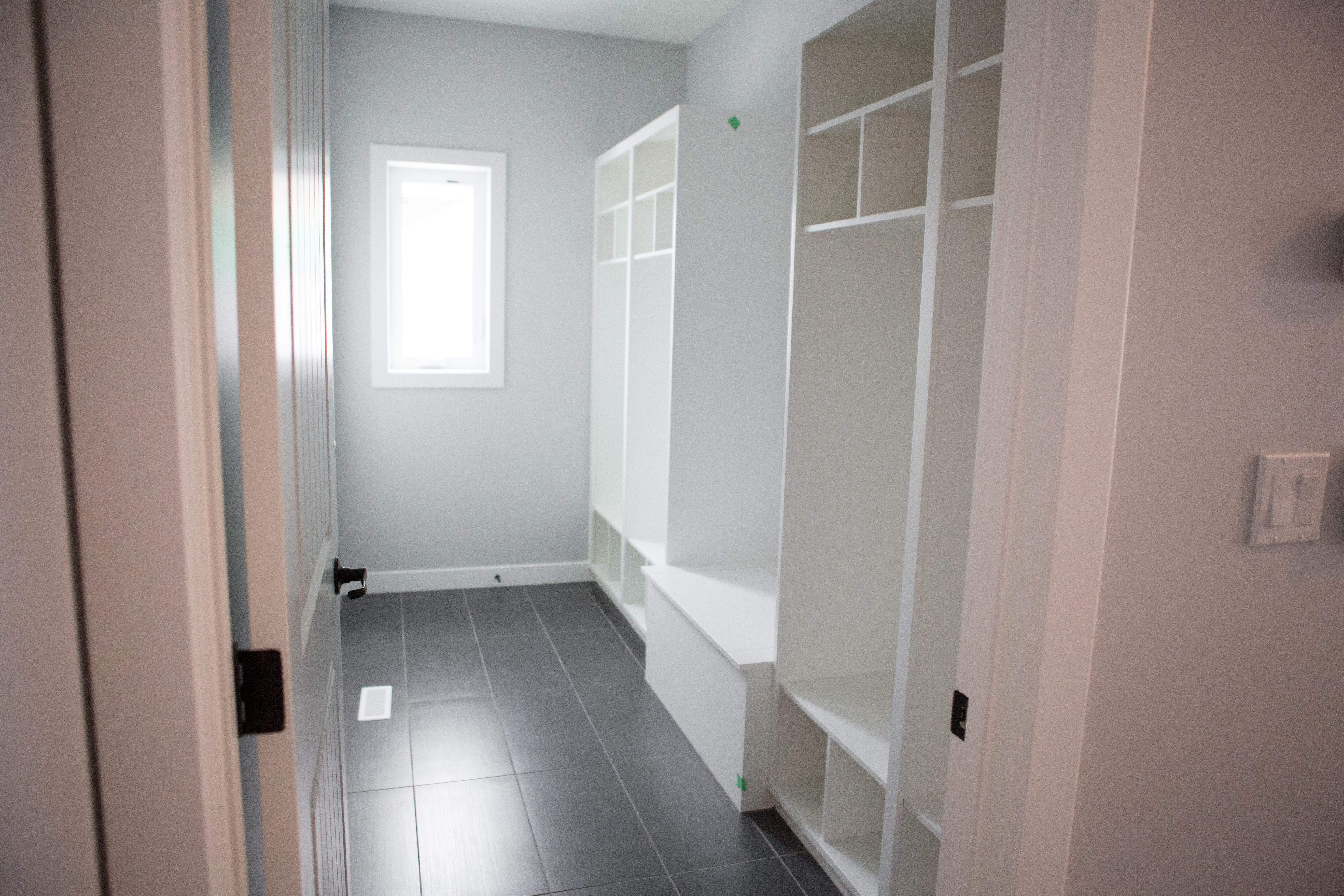
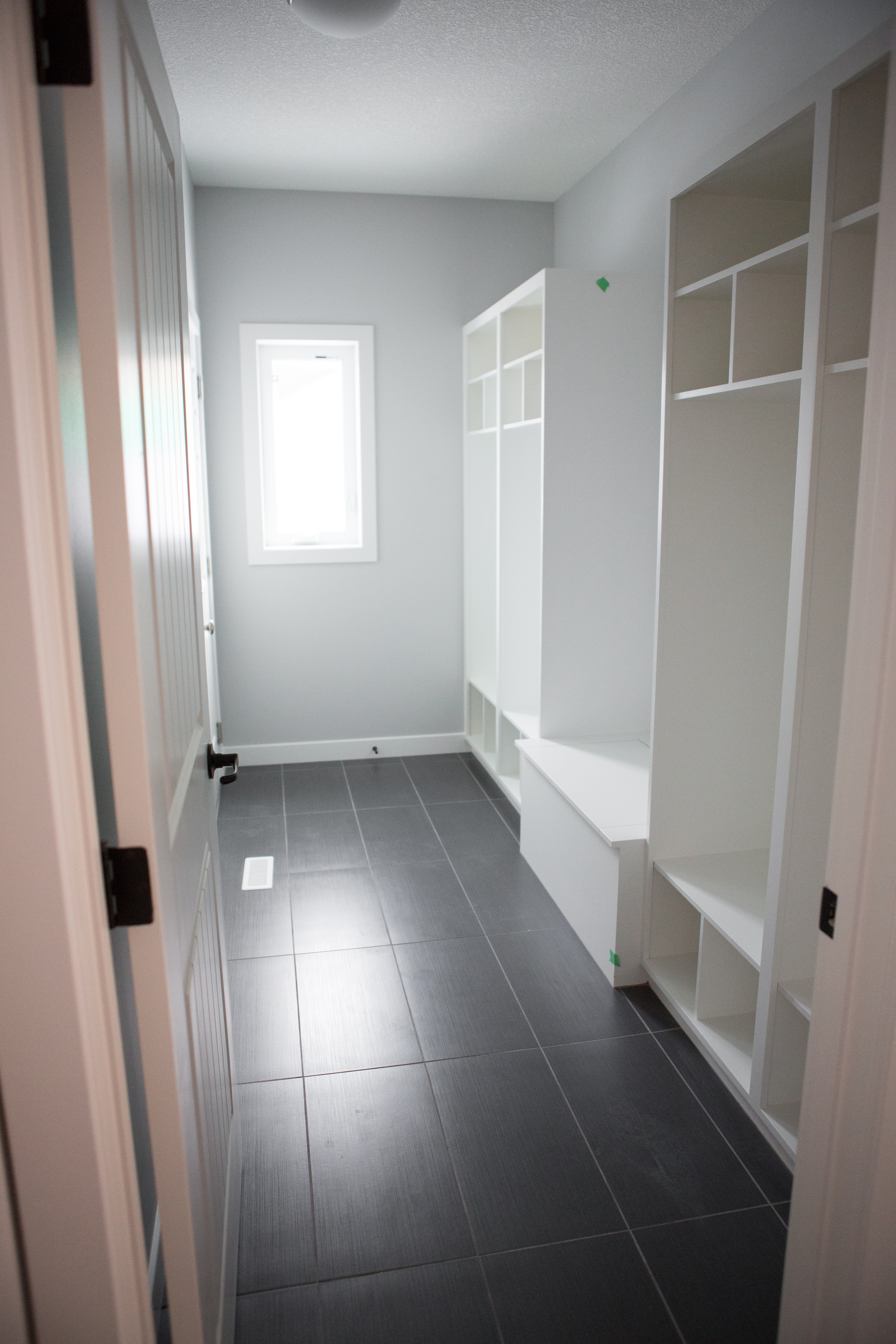 Now picture those railings not being there and having a wall there. It would have completely changed the entry to our home. I am so soo happy we have it opened up now.
Now picture those railings not being there and having a wall there. It would have completely changed the entry to our home. I am so soo happy we have it opened up now.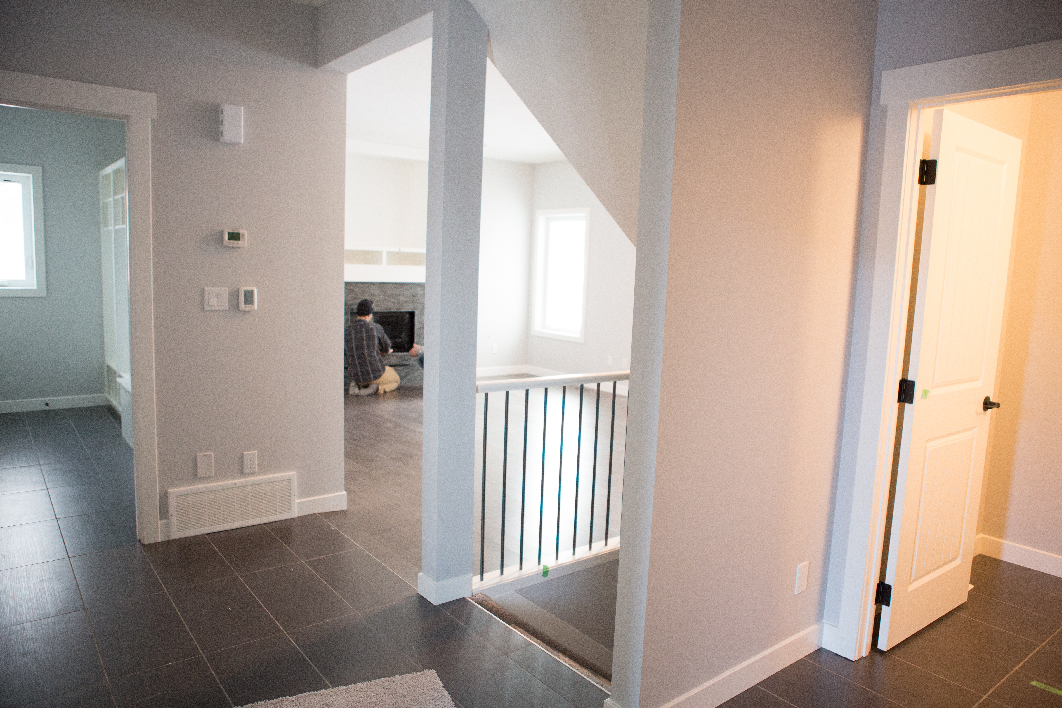
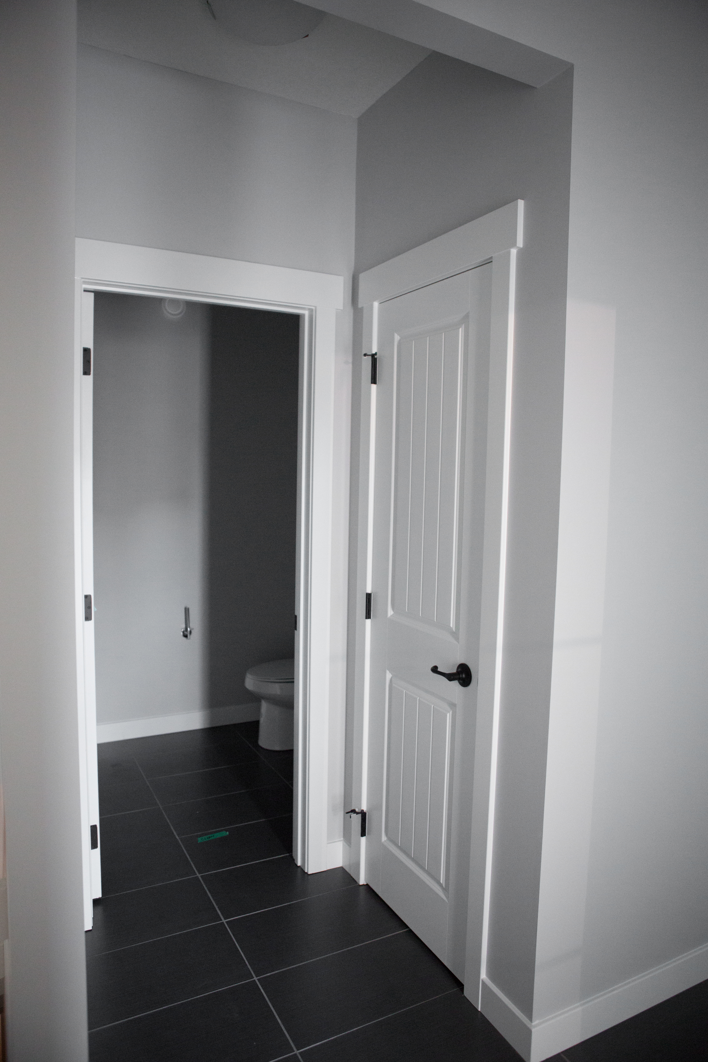
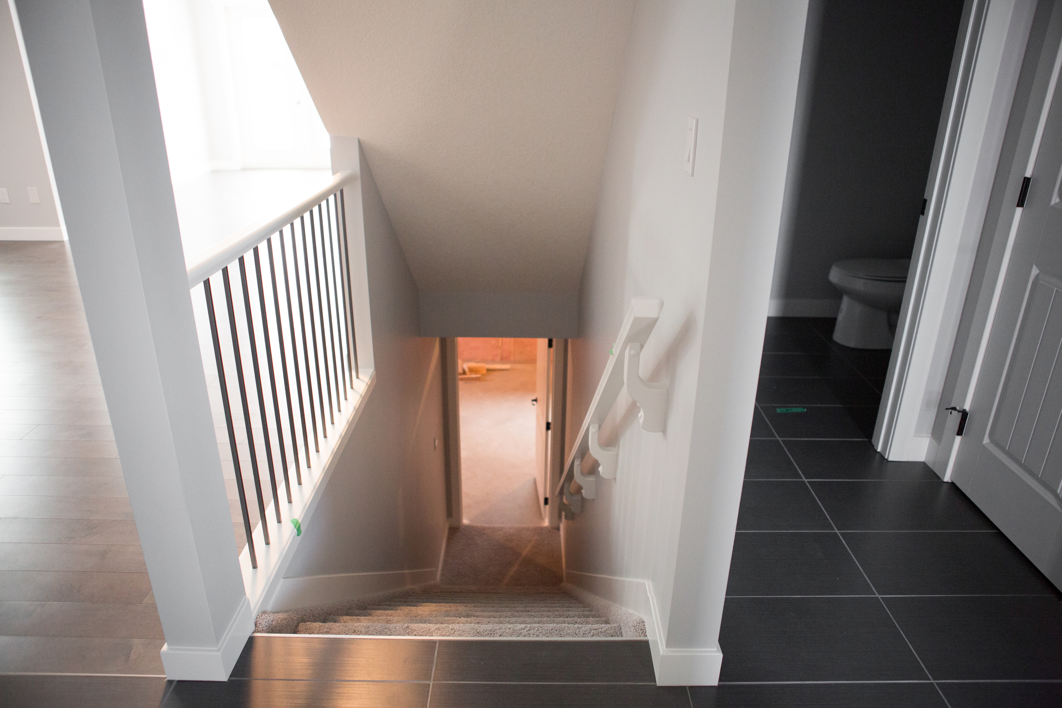
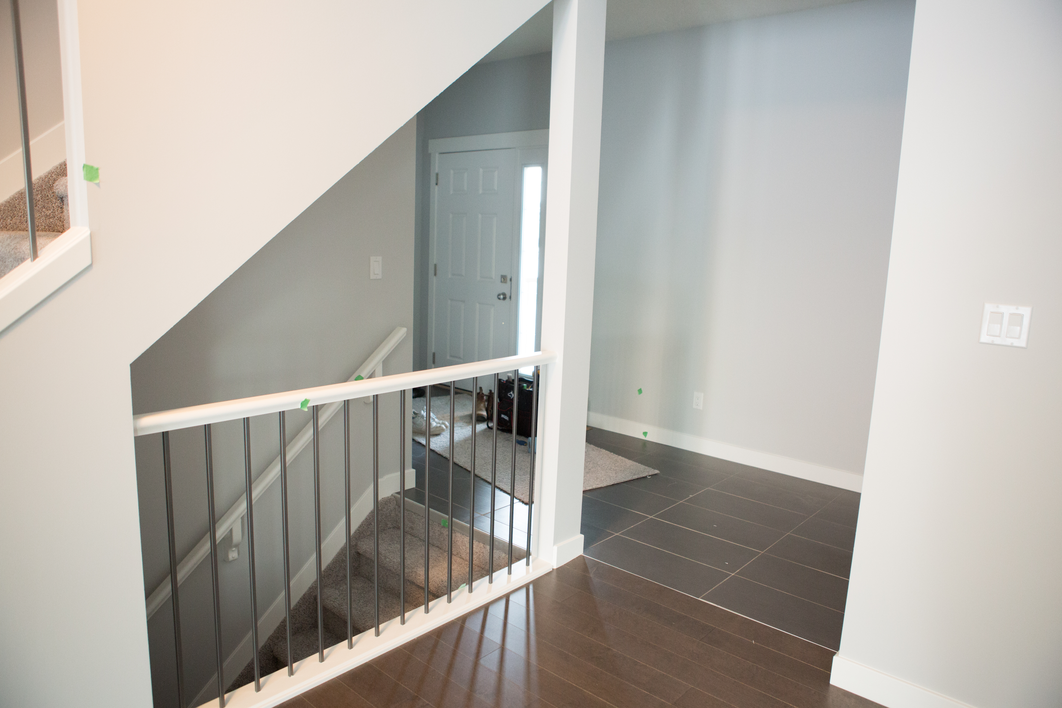
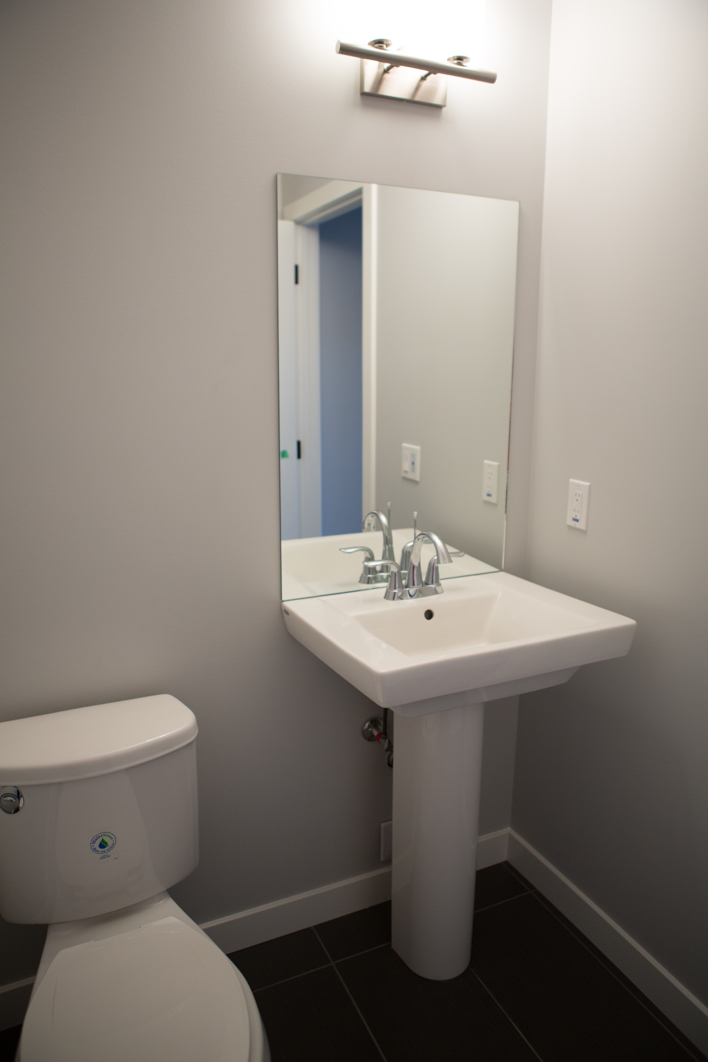
Be the first to comment